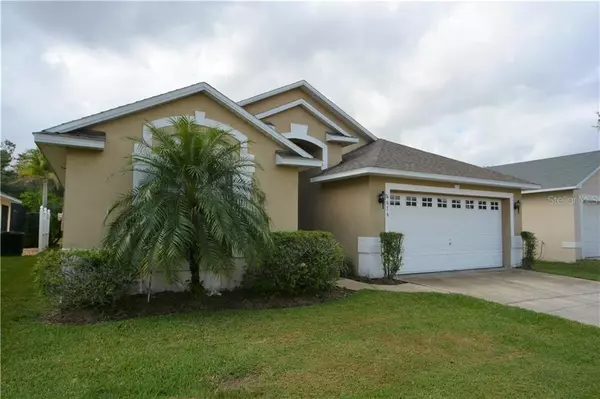$249,950
$249,950
For more information regarding the value of a property, please contact us for a free consultation.
4616 EAGLE PEAK DR Kissimmee, FL 34746
4 Beds
2 Baths
1,822 SqFt
Key Details
Sold Price $249,950
Property Type Single Family Home
Sub Type Single Family Residence
Listing Status Sold
Purchase Type For Sale
Square Footage 1,822 sqft
Price per Sqft $137
Subdivision Eagle Pointe Ph 02
MLS Listing ID S5025269
Sold Date 01/06/20
Bedrooms 4
Full Baths 2
Construction Status Appraisal,Financing,Inspections
HOA Fees $22/ann
HOA Y/N Yes
Year Built 1998
Annual Tax Amount $3,189
Lot Size 5,227 Sqft
Acres 0.12
Property Description
Fully furnished and equipped 4 bed 2 bath private pool home looking south from the pool deck to water and conservation. Nice example of the popular Kennedy model on the sought after community of Eagle Pointe.
Brand new roof!
At present in a short term rental program with good stream of income/reservations in place. would also make a very nice residential home.
Location
State FL
County Osceola
Community Eagle Pointe Ph 02
Zoning KRPU
Rooms
Other Rooms Inside Utility
Interior
Interior Features Ceiling Fans(s), Eat-in Kitchen, Kitchen/Family Room Combo
Heating Central
Cooling Central Air
Flooring Carpet, Tile
Furnishings Furnished
Fireplace false
Appliance Dishwasher, Disposal, Dryer, Electric Water Heater, Freezer, Gas Water Heater, Microwave, Range, Range Hood, Refrigerator, Washer
Laundry Inside
Exterior
Exterior Feature Irrigation System
Garage Spaces 2.0
Pool Gunite, Heated, In Ground, Lighting, Tile
Community Features Deed Restrictions, Playground, Sidewalks
Utilities Available Cable Connected, Electricity Connected, Public, Sprinkler Recycled, Street Lights
Amenities Available Playground
Waterfront false
View Y/N 1
View Trees/Woods, Water
Roof Type Shingle
Porch Covered, Deck, Enclosed, Screened
Attached Garage true
Garage true
Private Pool Yes
Building
Lot Description Level
Entry Level One
Foundation Slab
Lot Size Range Up to 10,889 Sq. Ft.
Sewer Public Sewer
Water Public
Architectural Style Ranch
Structure Type Block,Stucco
New Construction false
Construction Status Appraisal,Financing,Inspections
Others
Pets Allowed Yes
Senior Community No
Ownership Fee Simple
Monthly Total Fees $22
Membership Fee Required Required
Special Listing Condition None
Read Less
Want to know what your home might be worth? Contact us for a FREE valuation!

Our team is ready to help you sell your home for the highest possible price ASAP

© 2024 My Florida Regional MLS DBA Stellar MLS. All Rights Reserved.
Bought with STELLAR NON-MEMBER OFFICE

GET MORE INFORMATION





