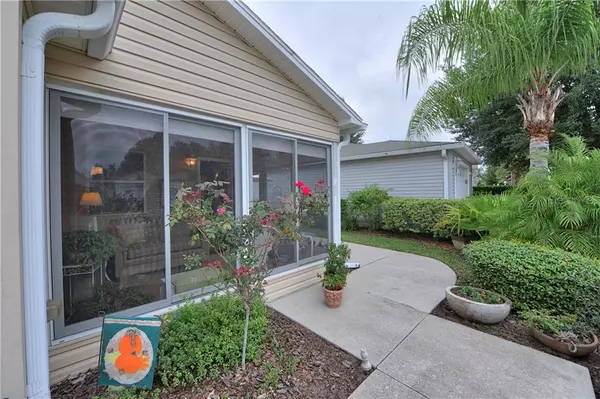$221,000
$219,999
0.5%For more information regarding the value of a property, please contact us for a free consultation.
432 CANTERBURY CT The Villages, FL 32162
2 Beds
2 Baths
1,188 SqFt
Key Details
Sold Price $221,000
Property Type Single Family Home
Sub Type Villa
Listing Status Sold
Purchase Type For Sale
Square Footage 1,188 sqft
Price per Sqft $186
Subdivision Villages Of Sumter Arlington Villas
MLS Listing ID G5022789
Sold Date 01/18/20
Bedrooms 2
Full Baths 2
Construction Status No Contingency
HOA Y/N No
Year Built 2004
Annual Tax Amount $1,513
Lot Size 3,920 Sqft
Acres 0.09
Lot Dimensions 48x90x40x90
Property Description
This one owner 2-bedroom, 2 bath patio villa is a special find! Lovingly cared for and located
just off Rt.466 in Belvedere, this means a very short golf cart ride to many restaurants, stores,
and golf courses. The exterior is beautifully landscaped and has plenty of space for outdoor
seating and dining. Once inside this CABOT COVE model, notice the spacious feeling which the
volume ceilings give each room. The list of special features continues with beautiful laminate
wood flooring, solar tubes, an enclosed lanai, gas stove and gas heat, and new HVAC in 2017.
And did I mention the indoor laundry with cabinets. The kitchen has bar seating, granite
counters and backsplashes, roll-out cabinet shelves, and under counter lighting. No pets have
ever lived in this home. A 1-year home warranty is included. Make an appointment to see if
this is the Villages home you have been searching for.
Location
State FL
County Sumter
Community Villages Of Sumter Arlington Villas
Zoning PUD
Interior
Interior Features Ceiling Fans(s), Living Room/Dining Room Combo, Open Floorplan, Skylight(s), Stone Counters, Vaulted Ceiling(s), Window Treatments
Heating Natural Gas
Cooling Central Air
Flooring Ceramic Tile, Laminate
Fireplace false
Appliance Dishwasher, Disposal, Dryer, Exhaust Fan, Gas Water Heater, Microwave, Range, Refrigerator, Washer
Laundry Inside
Exterior
Exterior Feature Irrigation System, Sliding Doors
Parking Features Golf Cart Parking
Garage Spaces 1.0
Community Features Deed Restrictions, Golf
Utilities Available Cable Connected, Natural Gas Connected, Public, Sewer Connected, Sprinkler Recycled
Amenities Available Golf Course, Pool
Roof Type Shingle
Attached Garage true
Garage true
Private Pool No
Building
Entry Level One
Foundation Slab
Lot Size Range Up to 10,889 Sq. Ft.
Sewer Public Sewer
Water Public
Structure Type Vinyl Siding
New Construction false
Construction Status No Contingency
Others
Senior Community Yes
Ownership Fee Simple
Monthly Total Fees $159
Special Listing Condition None
Read Less
Want to know what your home might be worth? Contact us for a FREE valuation!

Our team is ready to help you sell your home for the highest possible price ASAP

© 2024 My Florida Regional MLS DBA Stellar MLS. All Rights Reserved.
Bought with ERA GRIZZARD REAL ESTATE

GET MORE INFORMATION





