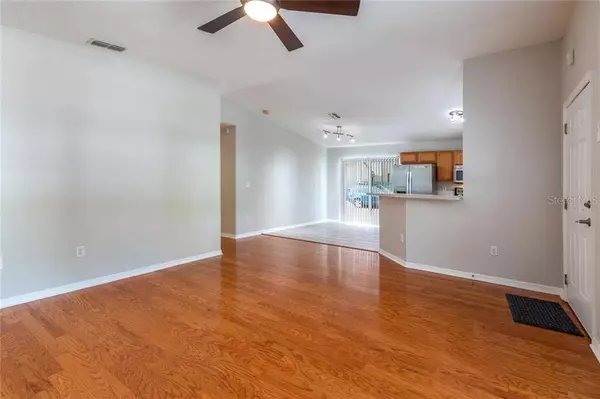$300,000
$289,000
3.8%For more information regarding the value of a property, please contact us for a free consultation.
808 9TH AVE N St Petersburg, FL 33701
3 Beds
2 Baths
1,200 SqFt
Key Details
Sold Price $300,000
Property Type Single Family Home
Sub Type Single Family Residence
Listing Status Sold
Purchase Type For Sale
Square Footage 1,200 sqft
Price per Sqft $250
Subdivision Kinyon & Woods Add
MLS Listing ID U8066142
Sold Date 01/03/20
Bedrooms 3
Full Baths 2
Construction Status Appraisal,Financing,Inspections
HOA Y/N No
Year Built 2004
Annual Tax Amount $4,190
Lot Size 3,484 Sqft
Acres 0.08
Property Description
A true urban paradise! Perfect location just seconds to downtown St Pete, interstates, parks, USFSP and so much more. You will love the inviting front porch and low maintenance yard. As you enter you will notice the open floor plan, vaulted ceiling and beautifully refinished wood floors. The kitchen features great storage and counter space, wood cabinets and stainless appliances and opens to living/dining rooms, perfect for entertaining. There is a central hallway that leads to master bedroom with private bathroom, a hall bathroom, and 2 additional bedrooms all with good closet space. There is a laundry closet with full size side by side washer & dryer plus lots of attic storage. Additionally there is a small side yard, perfect for a dog run and 2 alley accessed parking spaces. This home is spotless and absolutly move-in ready!
Location
State FL
County Pinellas
Community Kinyon & Woods Add
Direction N
Interior
Interior Features Ceiling Fans(s), Living Room/Dining Room Combo, Open Floorplan, Solid Wood Cabinets, Thermostat, Vaulted Ceiling(s), Window Treatments
Heating Central
Cooling Central Air
Flooring Carpet, Hardwood, Laminate
Fireplace false
Appliance Dishwasher, Disposal, Dryer, Electric Water Heater, Microwave, Range, Refrigerator, Washer
Laundry Laundry Closet
Exterior
Exterior Feature Dog Run, Fence, Hurricane Shutters, Sliding Doors
Utilities Available Cable Available, Electricity Connected, Sewer Connected
Roof Type Shingle
Porch Front Porch
Garage false
Private Pool No
Building
Lot Description Historic District, City Limits, Level, Near Public Transit
Entry Level One
Foundation Slab
Lot Size Range Up to 10,889 Sq. Ft.
Sewer Public Sewer
Water Public
Architectural Style Bungalow
Structure Type Siding
New Construction false
Construction Status Appraisal,Financing,Inspections
Others
Senior Community No
Ownership Fee Simple
Acceptable Financing Cash, Conventional, FHA, VA Loan
Listing Terms Cash, Conventional, FHA, VA Loan
Special Listing Condition None
Read Less
Want to know what your home might be worth? Contact us for a FREE valuation!

Our team is ready to help you sell your home for the highest possible price ASAP

© 2024 My Florida Regional MLS DBA Stellar MLS. All Rights Reserved.
Bought with LUXURY & BEACH REALTY INC

GET MORE INFORMATION





