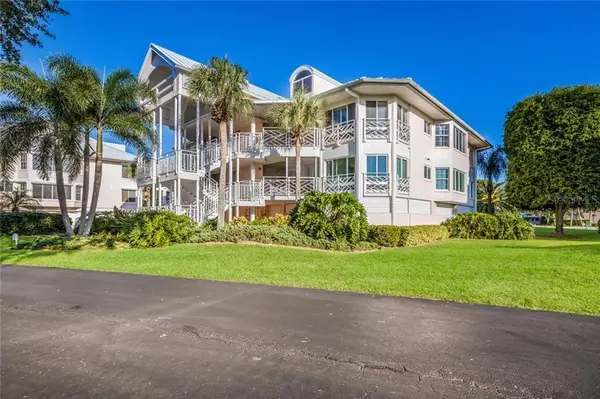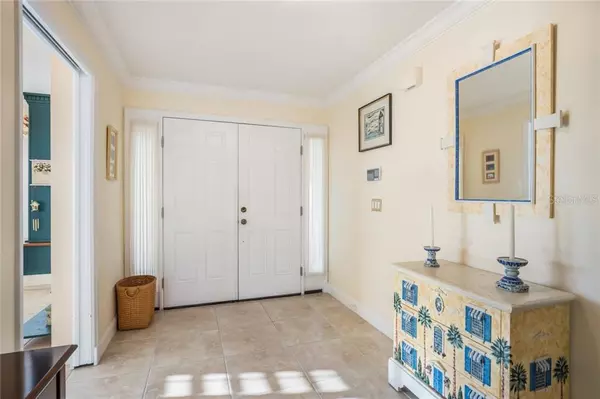$687,500
$725,000
5.2%For more information regarding the value of a property, please contact us for a free consultation.
11000 PLACIDA RD #2004 Placida, FL 33946
3 Beds
3 Baths
2,869 SqFt
Key Details
Sold Price $687,500
Property Type Condo
Sub Type Condominium
Listing Status Sold
Purchase Type For Sale
Square Footage 2,869 sqft
Price per Sqft $239
Subdivision Placida Harbour Sec 04 Bldg 20
MLS Listing ID D6109365
Sold Date 11/24/20
Bedrooms 3
Full Baths 3
Condo Fees $3,025
HOA Fees $350/qua
HOA Y/N Yes
Year Built 1991
Annual Tax Amount $9,961
Property Description
Coveted top floor 3 bed/3 bath condominium with unobstructed views of the Intracoastal Waterway. This unit offered completely furnished. All windows are impact glass, equipped with electric roll down hurricane shutters and recent renovations include extensive engineered hardwood flooring, Bermuda shutters, and new paint in several rooms. The large chef's kitchen has solid surface counters throughout as well as abundant counter space and cabinetry. Enjoy the tropical tropical breeze from the large screened rear porch, presenting tranquil views of Placida Harbour and south to the Boca Grande swing bridge. Enjoy abundant storage both inside and out with four parking spaces under the building as well as a locked storage unit. Community amenities include: a gated secure entrance, community pool, tennis, fitness center, clubhouse, beach access as well as dockage for lease.
Location
State FL
County Charlotte
Community Placida Harbour Sec 04 Bldg 20
Zoning RMF-T
Interior
Interior Features Built-in Features, Cathedral Ceiling(s), Ceiling Fans(s), Crown Molding, Eat-in Kitchen, Elevator, High Ceilings, Living Room/Dining Room Combo, Stone Counters, Thermostat, Window Treatments
Heating Electric
Cooling Central Air
Flooring Ceramic Tile, Hardwood
Fireplaces Type Wood Burning
Furnishings Furnished
Fireplace true
Appliance Built-In Oven, Cooktop, Dishwasher, Disposal, Dryer, Electric Water Heater, Microwave, Range, Refrigerator, Washer
Laundry Laundry Closet
Exterior
Exterior Feature Hurricane Shutters, Lighting, Sliding Doors, Storage
Parking Features Garage Door Opener, Guest, Oversized, Reserved, Tandem, Under Building
Garage Spaces 4.0
Community Features Buyer Approval Required, Deed Restrictions, Fitness Center, Gated, Golf Carts OK, Irrigation-Reclaimed Water, No Truck/RV/Motorcycle Parking, Pool, Tennis Courts, Water Access, Waterfront
Utilities Available Cable Connected, Electricity Connected
Waterfront Description Canal - Saltwater
View Y/N 1
Water Access 1
Water Access Desc Bay/Harbor,Beach - Public,Gulf/Ocean,Gulf/Ocean to Bay,Intracoastal Waterway,Marina
View Water
Roof Type Metal,Other
Porch Covered, Front Porch, Patio, Rear Porch, Screened
Attached Garage true
Garage true
Private Pool No
Building
Lot Description FloodZone, Paved, Private
Story 2
Entry Level Two
Foundation Stem Wall
Sewer Public Sewer
Water Public
Architectural Style Custom
Structure Type Block,Stucco
New Construction false
Schools
Elementary Schools Vineland Elementary
Middle Schools L.A. Ainger Middle
High Schools Lemon Bay High
Others
Pets Allowed Size Limit, Yes
HOA Fee Include Pool,Escrow Reserves Fund,Maintenance Structure,Maintenance Grounds,Management,Pest Control,Pool,Private Road,Recreational Facilities,Security,Trash
Senior Community No
Pet Size Small (16-35 Lbs.)
Ownership Fee Simple
Monthly Total Fees $1, 359
Acceptable Financing Cash
Membership Fee Required Required
Listing Terms Cash
Num of Pet 1
Special Listing Condition None
Read Less
Want to know what your home might be worth? Contact us for a FREE valuation!

Our team is ready to help you sell your home for the highest possible price ASAP

© 2024 My Florida Regional MLS DBA Stellar MLS. All Rights Reserved.
Bought with MICHAEL SAUNDERS & COMPANY

GET MORE INFORMATION





