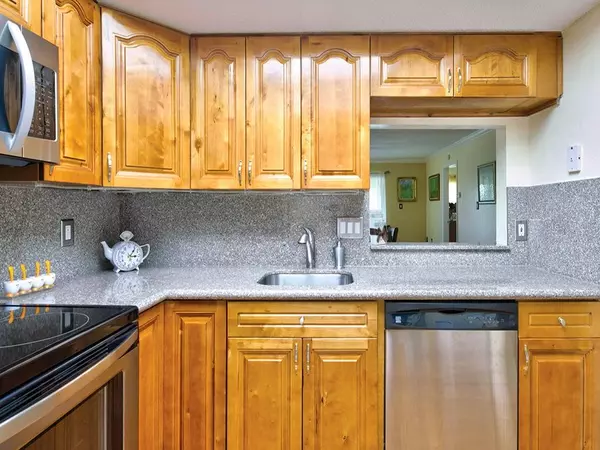$152,500
$169,900
10.2%For more information regarding the value of a property, please contact us for a free consultation.
1020 DELEON DR #310 Dunedin, FL 34698
2 Beds
2 Baths
1,070 SqFt
Key Details
Sold Price $152,500
Property Type Condo
Sub Type Condominium
Listing Status Sold
Purchase Type For Sale
Square Footage 1,070 sqft
Price per Sqft $142
Subdivision Heather Hill Apts
MLS Listing ID U8068379
Sold Date 02/14/20
Bedrooms 2
Full Baths 2
Condo Fees $337
Construction Status Inspections
HOA Y/N No
Land Lease Amount 95.0
Year Built 1971
Annual Tax Amount $544
Property Description
When only the best will do. Totally upgraded throughout! Move in ready. Heather Hill is a great place to call home, year round or seasonally. Walking distance to downtown Dunedin! 2/2, 3rd floor, corner unit overlooks pool and water! Upgrades include new roof, new windows 2019 (that's huge) new electric panel upgrade and front door to welcome you in. AC and water heater newer as well. The stunning kitchen features: hardwood cabinetry, granite counters, hardwood floors and stainless appliances and a lazy susan! Split bedroom plan. Master features a beautiful on suite bath and 2 closets, 1 of which is a walk in with an organizational system. Enjoy the light right sunny lanai as well. Makes a great home office or company room. Crown molding through out, 5 ceiling fans, remodel baths, travertine tile and abundant storage..Heated pool too! Seller is also offering an American Home Shield warranty to buyer.
Location
State FL
County Pinellas
Community Heather Hill Apts
Rooms
Other Rooms Florida Room, Great Room
Interior
Interior Features Ceiling Fans(s), Crown Molding, Eat-in Kitchen, Elevator, High Ceilings, Living Room/Dining Room Combo, Split Bedroom, Walk-In Closet(s), Window Treatments
Heating Central
Cooling Central Air
Flooring Carpet, Hardwood, Travertine
Fireplace false
Appliance Dishwasher, Disposal, Microwave, Range, Refrigerator
Exterior
Exterior Feature Lighting, Outdoor Grill, Outdoor Shower
Parking Features Guest
Community Features Buyer Approval Required, Deed Restrictions, Pool
Utilities Available BB/HS Internet Available, Cable Available
View Y/N 1
View Pool, Water
Roof Type Shingle
Garage false
Private Pool No
Building
Story 1
Entry Level One
Foundation Slab
Sewer Public Sewer
Water Public
Structure Type Block,Concrete
New Construction false
Construction Status Inspections
Others
Pets Allowed No
HOA Fee Include Pool,Maintenance Structure,Maintenance Grounds,Pool,Recreational Facilities,Sewer,Trash,Water
Senior Community Yes
Ownership Condominium
Monthly Total Fees $432
Acceptable Financing Cash, Conventional
Membership Fee Required Required
Listing Terms Cash, Conventional
Special Listing Condition None
Read Less
Want to know what your home might be worth? Contact us for a FREE valuation!

Our team is ready to help you sell your home for the highest possible price ASAP

© 2024 My Florida Regional MLS DBA Stellar MLS. All Rights Reserved.
Bought with HOMEFRONT REALTY

GET MORE INFORMATION





