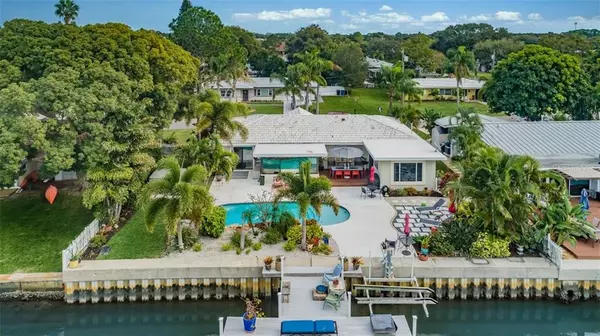$659,999
$659,999
For more information regarding the value of a property, please contact us for a free consultation.
2248 EDYTHE DR Dunedin, FL 34698
3 Beds
2 Baths
1,600 SqFt
Key Details
Sold Price $659,999
Property Type Single Family Home
Sub Type Single Family Residence
Listing Status Sold
Purchase Type For Sale
Square Footage 1,600 sqft
Price per Sqft $412
Subdivision Harbor View Villas Lot 76
MLS Listing ID U8068751
Sold Date 02/14/20
Bedrooms 3
Full Baths 2
Construction Status Appraisal,Financing,Inspections
HOA Y/N No
Year Built 1956
Annual Tax Amount $5,871
Lot Size 4,356 Sqft
Acres 0.1
Lot Dimensions 84x100
Property Description
Delightful Dunedin's deep water canal with swimming pool home in established Harbor View Estates is move in ready. This beautiful home has been remodeled and professionally designed inside and out. Open floor plan has oversized windows with generous lightening with gleaming teakwood flooring in the main area. Wood beamed ceilings in living room and Master bedroom. Double door entry is custom Brazilian mahogany leaded glass with pineapple motif (hurricane rated). Plantation style doors through out. The kitchen is a chef's dream, induction stove top with stainless steel hood and a 14 foot custom concrete island counter top made with shells, pearls and glass. All newer appliances, including 2-drawer Paykel dishwasher, very quiet, kitchen has self-closing drawers for all base cabinets and 8 foot pantry/shelving provides plenty of storage. Master bedroom "suite" can be closed off with a set of double doors from the rest of the house. The master includes a wood ceiling, limestone-tiled bathroom with large shower, plenty of storage and a third bedroom, currently being used as a home office. Also, has sliding glass doors that lead to the swimming pool, dock and hot tub.
The backyard is it's own resort style oasis perfect for entertaining on your dock with the gas firepit and seating generously surrounding the swimming pool. A deck outside of the guest bedroom and dining area provides seating for a large group at your lobster fest. This home shows pride of ownership.
Location
State FL
County Pinellas
Community Harbor View Villas Lot 76
Zoning RES
Interior
Interior Features Cathedral Ceiling(s), Open Floorplan, Split Bedroom, Stone Counters, Window Treatments
Heating Central, Electric
Cooling Central Air
Flooring Hardwood
Fireplace false
Appliance Cooktop, Dishwasher, Disposal, Dryer, Electric Water Heater, Exhaust Fan, Ice Maker, Microwave, Range Hood, Refrigerator, Washer
Exterior
Exterior Feature Sliding Doors, Storage
Garage Circular Driveway, Garage Door Opener
Garage Spaces 1.0
Pool Gunite, In Ground, Lighting, Pool Sweep
Community Features Deed Restrictions, Golf Carts OK, Golf, Irrigation-Reclaimed Water, Water Access
Utilities Available Cable Connected, Electricity Connected, Sprinkler Recycled
Waterfront true
Waterfront Description Canal - Saltwater
View Y/N 1
Water Access 1
Water Access Desc Canal - Saltwater
View Pool, Water
Roof Type Membrane,Tile
Porch Deck, Front Porch
Parking Type Circular Driveway, Garage Door Opener
Attached Garage true
Garage true
Private Pool Yes
Building
Lot Description Flood Insurance Required, FloodZone, City Limits, Near Golf Course, Near Public Transit
Story 1
Entry Level One
Foundation Slab
Lot Size Range Up to 10,889 Sq. Ft.
Sewer Public Sewer
Water Public
Architectural Style Contemporary
Structure Type Stucco
New Construction false
Construction Status Appraisal,Financing,Inspections
Schools
Elementary Schools Dunedin Elementary-Pn
Middle Schools Dunedin Highland Middle-Pn
High Schools Dunedin High-Pn
Others
Pets Allowed Yes
Senior Community No
Pet Size Extra Large (101+ Lbs.)
Ownership Fee Simple
Acceptable Financing Cash, Conventional
Listing Terms Cash, Conventional
Num of Pet 5
Special Listing Condition None
Read Less
Want to know what your home might be worth? Contact us for a FREE valuation!

Our team is ready to help you sell your home for the highest possible price ASAP

© 2024 My Florida Regional MLS DBA Stellar MLS. All Rights Reserved.
Bought with FUTURE HOME REALTY INC

GET MORE INFORMATION





