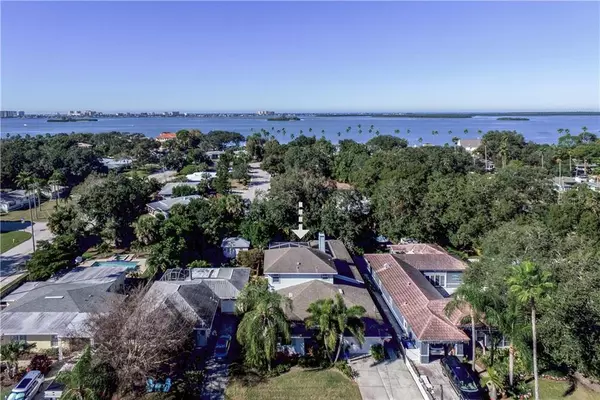$675,000
$695,000
2.9%For more information regarding the value of a property, please contact us for a free consultation.
16 CITRUS AVE Dunedin, FL 34698
4 Beds
4 Baths
2,831 SqFt
Key Details
Sold Price $675,000
Property Type Single Family Home
Sub Type Single Family Residence
Listing Status Sold
Purchase Type For Sale
Square Footage 2,831 sqft
Price per Sqft $238
Subdivision Shore Crest
MLS Listing ID U8069728
Sold Date 06/22/20
Bedrooms 4
Full Baths 3
Half Baths 1
HOA Y/N No
Year Built 1957
Annual Tax Amount $4,992
Lot Size 8,712 Sqft
Acres 0.2
Lot Dimensions 60x144
Property Description
A MUST SEE! Welcome Home to this Exceptional, Move-In Ready, Light & Bright, Fine Dunedin Home ideal for Entertaining & Family Life w/ an Expansive 4 Bdrm, 3.5 Bath, 2,831 Living Sq Ft w/ Total 3,880 Sq Ft under roof Open Concept Design floor plan especially featuring a beautiful West Indies Architecture Outdoor Living/Breezeway Lounge Space, and a Private Guest Quarters/In-Law Retreat w/separate outdoor entrance w/Bdrm/Bath/Kitchenette/W&D w/great leasing income opportunity - all steps away to daily amazing Intracoastal Sunsets and walking/biking/golf cart distance to desirable Downtown Dunedin. This well appointed, turnkey custom home achieves a classic casual elegance throughout w/wood flooring, tile, crown/millwork, decorator windows, French doors & more. 1st Floor- All Main Living Areas, Bdrms 2/3 w/ full bath, Formal Living & Dining rooms, Family Room w/Wood Burning Fireplace & Custom Built-Ins. A Chef’s Kitchen w/ Natural Gas Range, solid wood cabinetry, island, granite, SS appliances opens to Breezeway Spaces, heated pool/spa with brick pavers, and separate outdoor entrance Guest Quarters/House w/4th Bdrm/Full Bath/Kitchenette/W&D. 2nd Floor – Amazing Private Master Bedroom Suite w/ Vaulted Ceilings, Screened Balcony, Master Bath w/ double sinks, spacious shower, Wardrobe Closet & private study. Oversized garage w/ half bath, fenced yard, RING. Minutes to Honeymoon Island, Clearwater Beach, great restaurants & endless entertainment & events. See property tour of this great home!
Location
State FL
County Pinellas
Community Shore Crest
Rooms
Other Rooms Family Room, Florida Room, Formal Living Room Separate, Inside Utility
Interior
Interior Features Built-in Features, Ceiling Fans(s), Crown Molding, Open Floorplan, Pest Guard System, Skylight(s), Solid Wood Cabinets, Thermostat, Vaulted Ceiling(s), Walk-In Closet(s), Window Treatments
Heating Central, Electric, Heat Pump, Zoned
Cooling Central Air, Zoned
Flooring Carpet, Ceramic Tile, Hardwood
Fireplaces Type Family Room, Wood Burning
Fireplace true
Appliance Dishwasher, Disposal, Dryer, Electric Water Heater, Exhaust Fan, Gas Water Heater, Microwave, Range, Refrigerator, Washer, Water Filtration System, Water Softener
Laundry Inside, Laundry Closet, Other
Exterior
Exterior Feature Balcony, Fence, French Doors, Irrigation System, Lighting, Rain Gutters
Garage Bath In Garage, Driveway, Garage Door Opener, Oversized
Garage Spaces 1.0
Pool Screen Enclosure, Solar Heat
Utilities Available BB/HS Internet Available, Cable Available, Electricity Available, Electricity Connected, Natural Gas Connected, Natural Gas Available, Phone Available, Public, Sewer Available, Sewer Connected, Sprinkler Recycled, Street Lights, Water Available
Waterfront false
Roof Type Shingle
Porch Covered, Deck, Screened
Parking Type Bath In Garage, Driveway, Garage Door Opener, Oversized
Attached Garage true
Garage true
Private Pool Yes
Building
Lot Description Sidewalk, Paved
Story 2
Entry Level Two
Foundation Slab
Lot Size Range Up to 10,889 Sq. Ft.
Sewer Public Sewer
Water Public
Architectural Style Florida, Traditional
Structure Type Block,Stucco,Wood Frame
New Construction false
Others
Pets Allowed Yes
Senior Community No
Pet Size Extra Large (101+ Lbs.)
Ownership Fee Simple
Acceptable Financing Cash, Conventional
Listing Terms Cash, Conventional
Special Listing Condition None
Read Less
Want to know what your home might be worth? Contact us for a FREE valuation!

Our team is ready to help you sell your home for the highest possible price ASAP

© 2024 My Florida Regional MLS DBA Stellar MLS. All Rights Reserved.
Bought with COMPASS FLORIDA, LLC

GET MORE INFORMATION





