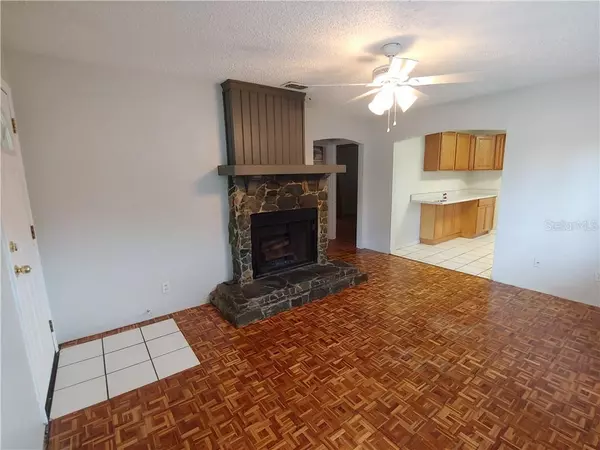$142,500
$149,000
4.4%For more information regarding the value of a property, please contact us for a free consultation.
5221 3 AVE S St Petersburg, FL 33707
3 Beds
1 Bath
928 SqFt
Key Details
Sold Price $142,500
Property Type Single Family Home
Sub Type Single Family Residence
Listing Status Sold
Purchase Type For Sale
Square Footage 928 sqft
Price per Sqft $153
Subdivision Westminster Place
MLS Listing ID U8069896
Sold Date 02/28/20
Bedrooms 3
Full Baths 1
HOA Y/N No
Year Built 1950
Annual Tax Amount $1,308
Lot Size 6,534 Sqft
Acres 0.15
Lot Dimensions 50 x 127
Property Description
UPDATED AND TENANT OCCUPIED! This adorable 3/1 is situated under a lush canopy of oaks. A paver walkway leads up to the covered front entry. Charming, light, and bright with a split bedroom floor plan, new cabinets, sink, and countertops, ceiling fans, super bright LED kitchen light, and fresh paint. The centerpiece of the living room is the gorgeous wood burning stone fireplace, and also features retro style arched doorways. A new sliding glass door leads out to the screened porch which overlooks the huge fenced backyard with alley access and parking area. There is ample space for an addition, pool, or to park an RV or boat, and there's an 8x10 aluminum shed for storage. No flood insurance is required. Conveniently located close to shopping, dining, recreational parks, and easy access to I-275, the beaches, and downtown.
Location
State FL
County Pinellas
Community Westminster Place
Zoning RES
Direction S
Rooms
Other Rooms Attic
Interior
Interior Features Ceiling Fans(s), Eat-in Kitchen, Split Bedroom, Thermostat, Window Treatments
Heating Central, Electric
Cooling Central Air
Flooring Ceramic Tile, Laminate, Parquet
Fireplaces Type Living Room, Wood Burning
Fireplace true
Appliance Range, Range Hood, Refrigerator, Tankless Water Heater
Laundry Outside
Exterior
Exterior Feature Fence
Parking Features Boat, None, Parking Pad
Community Features Park, Playground
Utilities Available Public
Roof Type Shingle
Porch Covered, Enclosed, Front Porch, Patio, Rear Porch, Screened
Garage false
Private Pool No
Building
Lot Description City Limits, Paved
Entry Level One
Foundation Slab
Lot Size Range Up to 10,889 Sq. Ft.
Sewer Public Sewer
Water Public
Structure Type Siding
New Construction false
Others
Senior Community No
Ownership Fee Simple
Acceptable Financing Cash, Conventional, FHA, VA Loan
Listing Terms Cash, Conventional, FHA, VA Loan
Special Listing Condition None
Read Less
Want to know what your home might be worth? Contact us for a FREE valuation!

Our team is ready to help you sell your home for the highest possible price ASAP

© 2024 My Florida Regional MLS DBA Stellar MLS. All Rights Reserved.
Bought with CENTURY 21 AFFILIATED

GET MORE INFORMATION





