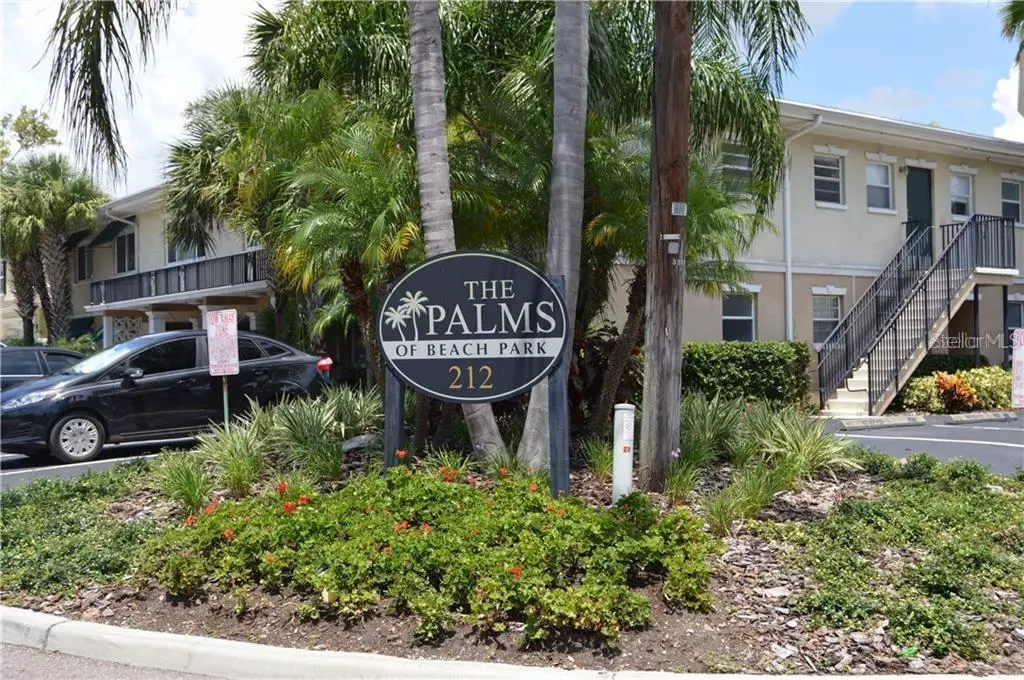$145,000
$155,000
6.5%For more information regarding the value of a property, please contact us for a free consultation.
212 S CHURCH AVE #203 Tampa, FL 33609
2 Beds
2 Baths
895 SqFt
Key Details
Sold Price $145,000
Property Type Condo
Sub Type Condominium
Listing Status Sold
Purchase Type For Sale
Square Footage 895 sqft
Price per Sqft $162
Subdivision Palms Of Beach Park A Condo
MLS Listing ID T3217563
Sold Date 03/23/20
Bedrooms 2
Full Baths 2
HOA Fees $359/mo
HOA Y/N Yes
Year Built 1960
Annual Tax Amount $2,278
Property Description
Enjoy South Tampa living at its finest with this hard to find 2 bed 2 bath (Plant High District) condo conveniently located next to Trader Joes, LA Fitness and SOHO’s most popular attractions. Just under a mile away is access to interstate 275, taking you to downtown Tampa, Tampa International Airport and St Petersburgh with relative ease. Immediately entering the grounds you’ll be greeted with a beautiful courtyard featuring lush landscaping and a large water fountain. This second-floor condo features an exposed brick accent wall, in-unit laundry room, updated bathrooms, granite kitchen counters, wood cabinetry, stainless steel appliances, engineered hardwoods in the living areas plus brand new carpets in the bedrooms. Other important features to note include an exposed brick accent wall, two assigned parking spaces, a bonus entrance to unit in second bedroom and a dog walk area. When converted to a condo in 2006, the unit received new ac, water heater, updated electric and plumbing.
Buyer/Buyers Representative to verify HOA info and room sizes.
Location
State FL
County Hillsborough
Community Palms Of Beach Park A Condo
Zoning RM-16
Rooms
Other Rooms Inside Utility
Interior
Interior Features Ceiling Fans(s), Living Room/Dining Room Combo, Solid Wood Cabinets, Stone Counters
Heating Central, Electric
Cooling Central Air
Flooring Carpet, Ceramic Tile, Hardwood
Fireplace false
Appliance Dishwasher, Disposal, Dryer, Electric Water Heater, Microwave, Range, Refrigerator
Exterior
Exterior Feature Dog Run
Garage Assigned, None
Community Features Deed Restrictions, None
Utilities Available Electricity Connected, Public
Waterfront false
Roof Type Other
Parking Type Assigned, None
Garage false
Private Pool No
Building
Lot Description City Limits, Near Public Transit
Story 2
Entry Level One
Foundation Slab
Sewer Public Sewer
Water Public
Architectural Style Courtyard
Structure Type Block
New Construction false
Schools
Elementary Schools Grady-Hb
Middle Schools Coleman-Hb
High Schools Plant-Hb
Others
Pets Allowed Yes
HOA Fee Include Escrow Reserves Fund,Maintenance Structure,Maintenance Grounds,Sewer,Trash,Water
Senior Community No
Pet Size Medium (36-60 Lbs.)
Ownership Condominium
Monthly Total Fees $359
Acceptable Financing Cash, Conventional, FHA, VA Loan
Membership Fee Required Required
Listing Terms Cash, Conventional, FHA, VA Loan
Num of Pet 2
Special Listing Condition None
Read Less
Want to know what your home might be worth? Contact us for a FREE valuation!

Our team is ready to help you sell your home for the highest possible price ASAP

© 2024 My Florida Regional MLS DBA Stellar MLS. All Rights Reserved.
Bought with CHARLES RUTENBERG REALTY INC

GET MORE INFORMATION





