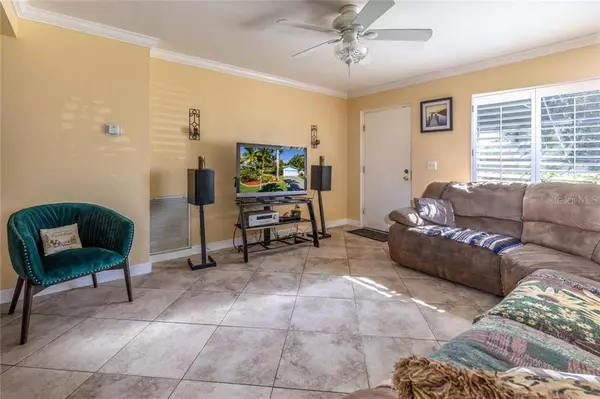$355,000
$359,900
1.4%For more information regarding the value of a property, please contact us for a free consultation.
4191 50TH AVE S St Petersburg, FL 33711
3 Beds
2 Baths
1,328 SqFt
Key Details
Sold Price $355,000
Property Type Single Family Home
Sub Type Single Family Residence
Listing Status Sold
Purchase Type For Sale
Square Footage 1,328 sqft
Price per Sqft $267
Subdivision Maximo Moorings
MLS Listing ID U8069590
Sold Date 03/09/20
Bedrooms 3
Full Baths 2
Construction Status No Contingency
HOA Y/N No
Year Built 1977
Annual Tax Amount $3,085
Lot Size 7,840 Sqft
Acres 0.18
Property Description
Live the Florida lifestyle in this wonderful pool home! This tropical oasis features coconut palm trees, a sparkling key west style pool with pavered decks and an outdoor bar! Inside, this charming home the kitchen has custom wood cabinets, Corian counters, gas stove and a breakfast bar. The spacious kitchen also features a breakfast nook with matching wood cabinets and wine bar area. Enjoy numerous upgrades in this lovely home including crown molding, plantation shutters, bead board accents and French doors. Light and bright throughout with recessed lighting and large 18" tile floors set on the diagonal. One of the guest bedrooms makes a perfect office for those who work from home. It includes numerous built-ins and French doors opening to the pool. This split bedroom floor plan has a master suite with large walk-in closet and sliders that open to the pool deck. This home has a 2 car garage and room to park a boat in the side yard. Maximo Moorings is conveniently located to I-275, Eckerd College, shops and restaurants. Just minutes to the world class Gulf Beaches! Come see this wonderful home today!
Location
State FL
County Pinellas
Community Maximo Moorings
Direction S
Interior
Interior Features Ceiling Fans(s), Crown Molding, Living Room/Dining Room Combo, Open Floorplan, Solid Wood Cabinets, Split Bedroom
Heating Central, Electric
Cooling Central Air
Flooring Carpet, Ceramic Tile, Tile
Furnishings Unfurnished
Fireplace false
Appliance Dishwasher, Dryer, Electric Water Heater, Microwave, Range, Refrigerator, Washer
Laundry In Garage
Exterior
Exterior Feature Fence, French Doors, Irrigation System, Rain Gutters, Sliding Doors
Parking Features Driveway
Garage Spaces 2.0
Pool In Ground
Community Features Waterfront
Utilities Available Cable Connected, Electricity Connected, Fire Hydrant, Natural Gas Connected, Sewer Connected, Sprinkler Recycled, Street Lights
View Pool
Roof Type Shingle
Porch Covered, Patio, Rear Porch
Attached Garage true
Garage true
Private Pool Yes
Building
Lot Description Flood Insurance Required, FloodZone, Paved
Story 1
Entry Level One
Foundation Slab
Lot Size Range Up to 10,889 Sq. Ft.
Sewer Public Sewer
Water Public
Architectural Style Florida
Structure Type Block,Stucco
New Construction false
Construction Status No Contingency
Schools
Elementary Schools Gulfport Elementary-Pn
Middle Schools Bay Point Middle-Pn
High Schools Lakewood High-Pn
Others
Pets Allowed Yes
Senior Community No
Ownership Fee Simple
Acceptable Financing Cash, Conventional, FHA, VA Loan
Membership Fee Required None
Listing Terms Cash, Conventional, FHA, VA Loan
Special Listing Condition None
Read Less
Want to know what your home might be worth? Contact us for a FREE valuation!

Our team is ready to help you sell your home for the highest possible price ASAP

© 2024 My Florida Regional MLS DBA Stellar MLS. All Rights Reserved.
Bought with RE/MAX LOCAL EXPERT

GET MORE INFORMATION





