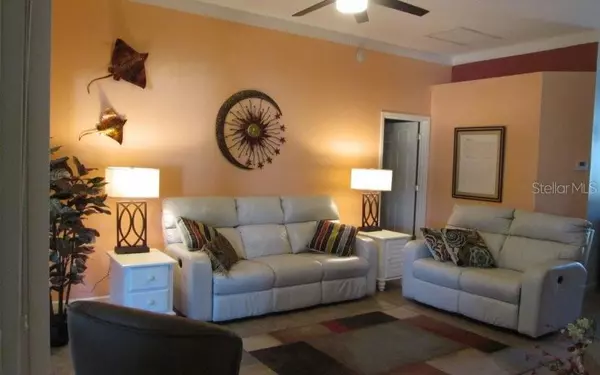$210,000
$217,000
3.2%For more information regarding the value of a property, please contact us for a free consultation.
3015 OAKHILL DR Avon Park, FL 33825
2 Beds
2 Baths
1,868 SqFt
Key Details
Sold Price $210,000
Property Type Single Family Home
Sub Type Single Family Residence
Listing Status Sold
Purchase Type For Sale
Square Footage 1,868 sqft
Price per Sqft $112
Subdivision Villages Of Highlands Ridge
MLS Listing ID O5836097
Sold Date 03/06/20
Bedrooms 2
Full Baths 2
Construction Status No Contingency
HOA Fees $230/mo
HOA Y/N Yes
Year Built 2003
Annual Tax Amount $1,954
Lot Size 6,534 Sqft
Acres 0.15
Property Description
This attractively furnished split floor plan 2 bed 2 bath home with oversized garage and separate golf cart entry is ready to move into. New 5 ton AC 2017, new roof 2018, additional " blown in" insulation 2017, updated landscaping with concrete borders. Tiled throughout with mosaic accents between rooms, it has lots of kitchen cabinets with 2 'lazy susans', walk-in panty, GE & Whirlpool appliances and breakfast bar. The dinette area, living room and master bedroom lead to a large family room, from where you have access to the screened patio. The master bath has double vanities, walk-in shower and a large 8x10 closet. The bonus room/den is perfect for a study, craft room or formal dining room. This great property is located in an excellent 55+ lakefront community, gated at night, with 2 golf courses, pickle ball, tennis, 2 pools, with many seasonal activities and is a perfect year round home as it has so much to offer. 1868 sq.ft. under air. Immediate Occupancy Available
Location
State FL
County Highlands
Community Villages Of Highlands Ridge
Zoning R1FUD
Rooms
Other Rooms Den/Library/Office, Florida Room
Interior
Interior Features Ceiling Fans(s), Walk-In Closet(s), Window Treatments
Heating Central, Electric
Cooling Central Air
Flooring Carpet, Tile
Fireplace false
Appliance Convection Oven, Dishwasher, Disposal, Microwave, Refrigerator
Exterior
Exterior Feature Irrigation System, Rain Gutters
Garage Spaces 2.0
Community Features Boat Ramp, Fishing, Fitness Center, Gated, Golf Carts OK, Golf, Pool, Tennis Courts
Utilities Available Cable Connected, Electricity Available, Fire Hydrant, Sewer Connected
Amenities Available Clubhouse, Fitness Center, Golf Course, Other, Pool, Recreation Facilities, Shuffleboard Court, Spa/Hot Tub, Tennis Court(s)
Roof Type Shingle
Porch Covered, Enclosed, Screened
Attached Garage true
Garage true
Private Pool No
Building
Entry Level One
Foundation Slab
Lot Size Range Up to 10,889 Sq. Ft.
Sewer Public Sewer
Water Public
Structure Type Siding,Wood Frame
New Construction false
Construction Status No Contingency
Others
Pets Allowed Yes
HOA Fee Include Pool,Maintenance Grounds
Senior Community No
Ownership Fee Simple
Monthly Total Fees $230
Acceptable Financing Cash, Conventional
Membership Fee Required Optional
Listing Terms Cash, Conventional
Special Listing Condition None
Read Less
Want to know what your home might be worth? Contact us for a FREE valuation!

Our team is ready to help you sell your home for the highest possible price ASAP

© 2024 My Florida Regional MLS DBA Stellar MLS. All Rights Reserved.
Bought with BAR INVEST REALTY LLC

GET MORE INFORMATION





