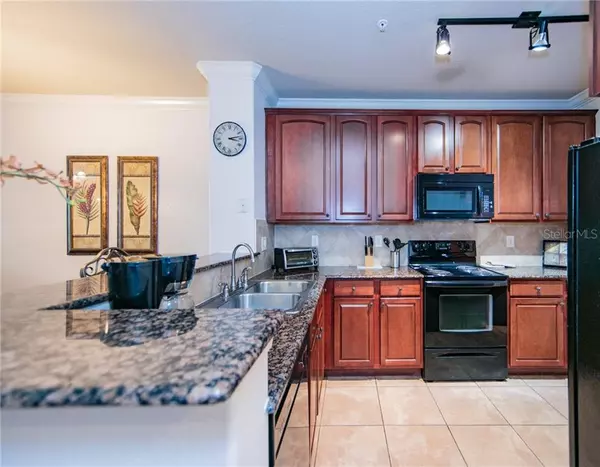$140,000
$142,000
1.4%For more information regarding the value of a property, please contact us for a free consultation.
907 CHARO Pkwy #913 Davenport, FL 33897
2 Beds
2 Baths
1,039 SqFt
Key Details
Sold Price $140,000
Property Type Condo
Sub Type Condominium
Listing Status Sold
Purchase Type For Sale
Square Footage 1,039 sqft
Price per Sqft $134
Subdivision Bella Piazza
MLS Listing ID S5028071
Sold Date 07/08/20
Bedrooms 2
Full Baths 2
Construction Status Inspections
HOA Fees $384/mo
HOA Y/N Yes
Year Built 2008
Annual Tax Amount $1,794
Lot Size 435 Sqft
Acres 0.01
Property Description
SOAK UP THE SUNSHINE in this 2 bedroom, 2 bath condo at Bella Piazza! Perfect for an investment property or for your winter getaway, Bella Piazza offers upscale easy living inside and out. This condo is move in ready all the way to the forks...all you need is a toothbrush! The HOA covers cable, internet, landscaping, pest control, security and all the amenities-you set up the electric and it's ready for your arrival. The kitchen has ample storage with wood cabinets to the ceiling and a corner pantry. Granite counters and Travertine tile floors in the kitchen and bathrooms gives you years of luxury use and look. New paint throughout and new carpet were just completed so your new place in Florida has a fresh new look! Bella Piazza is close to Disney and I-4 and 192 and within 2 blocks of shopping and doctors and groceries. Amenities include onsite management and security, a large pool and separate kiddie play pool, a common office, games room, workout room and grill at the main clubhouse. Another pool and spa area are a few doors down from this unit along with another grill so you and your guests have plenty of space to relax and enjoy the beautiful Florida weather. This quiet oasis is affordable and fun - make your appointment to see it today!
Location
State FL
County Polk
Community Bella Piazza
Interior
Interior Features Ceiling Fans(s), Crown Molding, High Ceilings, Kitchen/Family Room Combo, Living Room/Dining Room Combo, Solid Wood Cabinets, Stone Counters, Thermostat, Walk-In Closet(s), Window Treatments
Heating Central
Cooling Central Air
Flooring Carpet, Travertine
Furnishings Furnished
Fireplace false
Appliance Dishwasher, Disposal, Dryer, Electric Water Heater, Ice Maker, Microwave, Range, Refrigerator, Washer
Laundry Inside, Laundry Closet
Exterior
Exterior Feature Irrigation System, Lighting, Outdoor Grill, Outdoor Shower, Sidewalk
Parking Features Common, Guest
Pool Heated, In Ground, Lighting, Tile
Community Features Association Recreation - Owned, Fitness Center, Irrigation-Reclaimed Water, Pool, Sidewalks, Wheelchair Access
Utilities Available BB/HS Internet Available, Cable Connected, Electricity Available, Phone Available, Sewer Connected, Sprinkler Recycled, Street Lights, Water Available
Amenities Available Cable TV, Clubhouse, Fence Restrictions, Fitness Center, Lobby Key Required, Pool, Security, Spa/Hot Tub
View Y/N 1
View Trees/Woods, Water
Roof Type Shingle,Tile
Porch Covered, Rear Porch
Garage false
Private Pool No
Building
Lot Description Near Public Transit
Story 3
Entry Level One
Foundation Slab
Sewer Public Sewer
Water Public
Architectural Style Spanish/Mediterranean
Structure Type Block,Stucco
New Construction false
Construction Status Inspections
Schools
Elementary Schools Citrus Ridge
Middle Schools Citrus Ridge
High Schools Ridge Community Senior High
Others
Pets Allowed Yes
HOA Fee Include Cable TV,Common Area Taxes,Pool,Escrow Reserves Fund,Insurance,Internet,Maintenance Structure,Maintenance Grounds,Management,Pest Control,Pool,Recreational Facilities,Security,Sewer,Trash,Water
Senior Community No
Ownership Condominium
Monthly Total Fees $384
Acceptable Financing Cash
Membership Fee Required Required
Listing Terms Cash
Special Listing Condition None
Read Less
Want to know what your home might be worth? Contact us for a FREE valuation!

Our team is ready to help you sell your home for the highest possible price ASAP

© 2024 My Florida Regional MLS DBA Stellar MLS. All Rights Reserved.
Bought with KELLER WILLIAMS REALTY SMART

GET MORE INFORMATION





