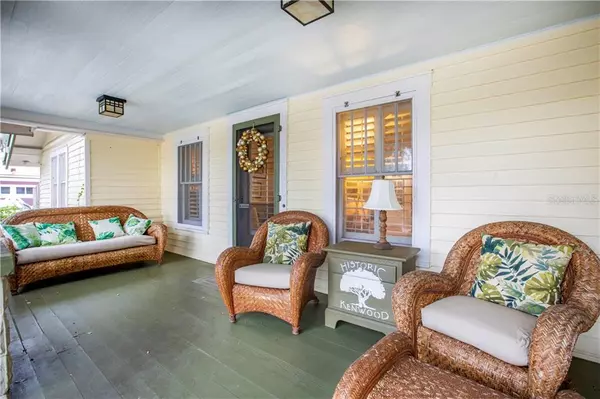$579,000
$579,000
For more information regarding the value of a property, please contact us for a free consultation.
230 27TH ST N St Petersburg, FL 33713
4 Beds
3 Baths
1,862 SqFt
Key Details
Sold Price $579,000
Property Type Single Family Home
Sub Type Single Family Residence
Listing Status Sold
Purchase Type For Sale
Square Footage 1,862 sqft
Price per Sqft $310
Subdivision Halls Central Ave 1
MLS Listing ID U8071101
Sold Date 02/21/20
Bedrooms 4
Full Baths 2
Half Baths 1
Construction Status Appraisal,Financing,Inspections
HOA Y/N No
Year Built 1930
Annual Tax Amount $5,631
Lot Size 0.290 Acres
Acres 0.29
Lot Dimensions 100x127
Property Description
Historic Kenwood Charmer Sprawling Over Two (2) Lots, Located within Steps to Central Avenue & Seminole Park! This Craftsman Bungalow Has it All, Offering Four (4) Bedrooms, Two and One-Half Bathrooms (2.5), Over-Sized One (1) Car Garage, Salt Water Pool and Your Very Own Private Beach. It's Love at First Sight with this Home, with the Most Inviting of Front Porches, Wood Burning Fireplace, Period Finishes including the Original Heart of Pine Wood Floors, Coffered Ceilings, Built-In Corner Cabinets, Plantation Shutters, Original Hardware & Wood Cased Prairie Style Windows. Tons of Natural Light in Every Room, with Beautiful French Doors Off of the Dining Room Leading to the Pool Area. Large Kitchen is Connected Directly to the Mud Room with Convenient Placement of Washer & Dryer. Large Master Bedroom with En-Suite Bathroom and Walk-In Shower. The Outdoor Space is Truly Amazing, and Draws You Right in with the Private Oasis Created by the Mature Landscaping and Pavered Spaces Surrounding the Pool. The Owners Have Lovingly Cared for This Property, and Are Including a Brand New Roof and Air Conditioning System as Well (Coming Third Week of January). This is the One You Have Always Dreamed About, Schedule a Time to View Today!
Location
State FL
County Pinellas
Community Halls Central Ave 1
Direction N
Rooms
Other Rooms Family Room, Florida Room, Inside Utility
Interior
Interior Features Built-in Features, Ceiling Fans(s), Coffered Ceiling(s), Eat-in Kitchen, High Ceilings, Solid Wood Cabinets, Stone Counters
Heating Electric
Cooling Central Air
Flooring Ceramic Tile, Wood
Fireplaces Type Wood Burning
Furnishings Unfurnished
Fireplace true
Appliance Dishwasher, Dryer, Electric Water Heater, Microwave, Range, Refrigerator, Washer
Laundry Inside, Laundry Room
Exterior
Exterior Feature Dog Run, Fence, French Doors, Lighting
Parking Features Alley Access, Bath In Garage
Garage Spaces 1.0
Pool Gunite, In Ground, Salt Water
Community Features Park, Playground
Utilities Available Cable Connected, Electricity Connected, Natural Gas Connected, Sewer Connected
View City
Roof Type Shingle
Porch Covered, Deck, Front Porch, Patio
Attached Garage false
Garage true
Private Pool Yes
Building
Lot Description Corner Lot, Historic District, City Limits, Level, Oversized Lot, Sidewalk, Street Brick, Paved
Story 1
Entry Level One
Foundation Crawlspace
Lot Size Range 1/4 Acre to 21779 Sq. Ft.
Sewer Public Sewer
Water Public
Architectural Style Bungalow, Craftsman
Structure Type Siding,Wood Frame
New Construction false
Construction Status Appraisal,Financing,Inspections
Others
Pets Allowed Yes
Senior Community No
Pet Size Extra Large (101+ Lbs.)
Ownership Fee Simple
Acceptable Financing Cash, Conventional
Membership Fee Required None
Listing Terms Cash, Conventional
Num of Pet 10+
Special Listing Condition None
Read Less
Want to know what your home might be worth? Contact us for a FREE valuation!

Our team is ready to help you sell your home for the highest possible price ASAP

© 2024 My Florida Regional MLS DBA Stellar MLS. All Rights Reserved.
Bought with SMITH & ASSOCIATES REAL ESTATE

GET MORE INFORMATION





