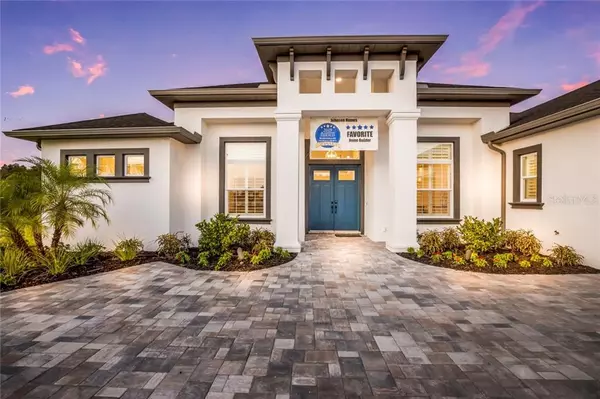$925,000
$925,000
For more information regarding the value of a property, please contact us for a free consultation.
3811 TWIN RIVERS TRL Parrish, FL 34219
3 Beds
3 Baths
3,493 SqFt
Key Details
Sold Price $925,000
Property Type Single Family Home
Sub Type Single Family Residence
Listing Status Sold
Purchase Type For Sale
Square Footage 3,493 sqft
Price per Sqft $264
Subdivision Twin Rivers Ph I
MLS Listing ID A4457191
Sold Date 01/04/21
Bedrooms 3
Full Baths 3
Construction Status Financing,Inspections
HOA Fees $88/qua
HOA Y/N Yes
Year Built 2019
Annual Tax Amount $1,153
Lot Size 1.040 Acres
Acres 1.04
Property Description
ABSOLUTE PERFECTION IN TWIN RIVERS! This stunning builders model is loaded with upgrades and finishes that you have to see to believe. Amazing homesite on over an acre backing up to the private lake and preserve views.Attention to detail and luxury can be seen throughout this home built by one of the premier builders on the west coast of Florida, Johnson Homes.The Sawgrass model offers 3 bedrooms plus den,3 bathrooms,a bonus room and a 7 CAR GARAGE!!Walk in the front door and you will immediately fall in love with the great room design and wide open views directly out the house to the pool and lake.The attention to detail is what really sets this builder and home apart! The kitchen is the true epicenter of the home and is a perfect blend of functionality and luxury.Beautiful two toned hardwood cabinets detailed with pullouts & moldings, oversized island with Quartz countertops & gorgeous tile backsplash complete the clean,sleek look of the kitchen. The master bedroom is oversized and features two walk in closets and a spectacular master bathroom with focus on the free standing soaking tub and large walk in shower.The split bedroom design is very desirable with the other rooms located on the other side of the house while the formal office is next to the master. Additional space includes a large bonus room perfect for a TV room, game room or additional flex space. The outdoor living space is nothing short of spectacular with a large covered lanai, full outdoor kitchen and pool and spa. THIS IS A MUST SEE!!!
Location
State FL
County Manatee
Community Twin Rivers Ph I
Zoning PDR
Rooms
Other Rooms Bonus Room, Den/Library/Office, Great Room, Inside Utility
Interior
Interior Features Built-in Features, Ceiling Fans(s), Coffered Ceiling(s), Crown Molding, Eat-in Kitchen, High Ceilings, Kitchen/Family Room Combo, Living Room/Dining Room Combo, Open Floorplan, Solid Surface Counters, Solid Wood Cabinets, Split Bedroom, Vaulted Ceiling(s), Walk-In Closet(s)
Heating Electric
Cooling Central Air
Flooring Carpet, Tile
Fireplace false
Appliance Built-In Oven, Cooktop, Dishwasher, Disposal, Exhaust Fan, Ice Maker, Microwave, Range, Range Hood, Refrigerator
Laundry Inside, Laundry Room
Exterior
Exterior Feature Irrigation System, Lighting, Outdoor Grill, Outdoor Kitchen, Rain Gutters, Sliding Doors
Parking Features Driveway, Split Garage
Garage Spaces 7.0
Pool In Ground, Screen Enclosure
Community Features Boat Ramp, Deed Restrictions, Fishing, Irrigation-Reclaimed Water, Park, Playground, Water Access
Utilities Available Cable Available, Electricity Available, Electricity Connected, Phone Available, Public
Amenities Available Park, Playground
Waterfront Description Lake
View Y/N 1
Water Access 1
Water Access Desc Lake
View Pool, Trees/Woods, Water
Roof Type Shingle
Porch Covered, Patio, Screened
Attached Garage true
Garage true
Private Pool Yes
Building
Entry Level One
Foundation Slab
Lot Size Range 1 to less than 2
Builder Name JOHNSON HOMES
Sewer Public Sewer
Water Public
Architectural Style Contemporary, Florida
Structure Type Block,Stucco
New Construction true
Construction Status Financing,Inspections
Others
Pets Allowed Yes
HOA Fee Include Management
Senior Community No
Pet Size Extra Large (101+ Lbs.)
Ownership Fee Simple
Monthly Total Fees $88
Acceptable Financing Cash, Conventional
Membership Fee Required Required
Listing Terms Cash, Conventional
Num of Pet 10+
Special Listing Condition None
Read Less
Want to know what your home might be worth? Contact us for a FREE valuation!

Our team is ready to help you sell your home for the highest possible price ASAP

© 2025 My Florida Regional MLS DBA Stellar MLS. All Rights Reserved.
Bought with KELLER WILLIAMS REALTY SOUTH TAMPA
GET MORE INFORMATION





