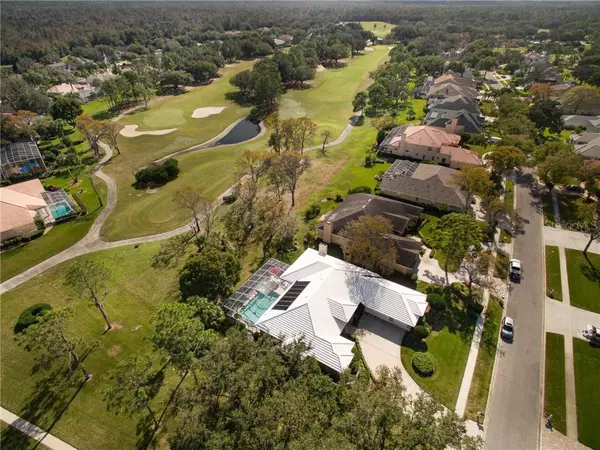$490,000
$500,000
2.0%For more information regarding the value of a property, please contact us for a free consultation.
5125 ROLLING FAIRWAY DR Valrico, FL 33596
4 Beds
3 Baths
3,105 SqFt
Key Details
Sold Price $490,000
Property Type Single Family Home
Sub Type Single Family Residence
Listing Status Sold
Purchase Type For Sale
Square Footage 3,105 sqft
Price per Sqft $157
Subdivision River Hills Country Club Ph
MLS Listing ID T3219609
Sold Date 02/24/20
Bedrooms 4
Full Baths 3
HOA Fees $160/qua
HOA Y/N Yes
Year Built 1993
Annual Tax Amount $6,947
Lot Size 0.350 Acres
Acres 0.35
Lot Dimensions 102x150
Property Description
First Impressions are Everything. Please enjoy this well manicured, Mature Landscaping, Large Corner Lot in the Heart of River Hills. The Tile Roof and Side Entry Oversized 3 car garage invite you inside to this well maintained Home. Wood flooring in the LR, DR, Family Room and Den (4th BR) and Shutters abound. Notice the Coiffured ceilings, Newly installed light fixtures and Wood burning Fireplace in the Family Room that overlook 2 sep holes on the Golf Course. The Enormous 30X15' Pool and Huge Covered Lanai offer dual levels with plenty of seating space, a kitchen pass thru and Kitchen Cabinetry for Easy Florida Entertaining. Solar Panels help heat the pool and Spa and a newer Pool Pump has been installed. The updated Kitchen includes room for dining, preparation and storage and includes Granite countertops and Stainless Steel appliances. The MBR Retreat includes a separate 10X10 dressing area that could be used for a nursery or sitting area/office with a Gigantic Walk in Closet. The MBR Bath features a Garden Tub w/ Separate Walk in shower separate vanities and sinks and beautiful cabinetry with plenty of storage. DON'T miss the surround sound, 10' Ceilings and 8' Doorways and Neutral colors that make this Home move in READY. Come see why EVERYONE wants to MOVE into River Hills with our newly Updated Clubhouse and grounds which are owned by the Homeowners. Spacious, Privacy, Storage, Updated Kitchen and Bathrooms, wood floors make this a GREAT place to call HOME.Smart Home AC and Lights on Cell
Location
State FL
County Hillsborough
Community River Hills Country Club Ph
Zoning PD
Rooms
Other Rooms Formal Dining Room Separate, Formal Living Room Separate
Interior
Interior Features Ceiling Fans(s), Coffered Ceiling(s), Crown Molding, Eat-in Kitchen, Kitchen/Family Room Combo, Open Floorplan, Split Bedroom, Stone Counters, Vaulted Ceiling(s)
Heating Central
Cooling Central Air
Flooring Ceramic Tile, Wood
Fireplaces Type Family Room, Wood Burning
Fireplace true
Appliance Built-In Oven, Cooktop, Dishwasher, Disposal, Microwave, Refrigerator
Laundry Inside, Laundry Room
Exterior
Exterior Feature Irrigation System, Sidewalk, Sliding Doors
Garage Driveway, Garage Door Opener, Garage Faces Side
Garage Spaces 3.0
Pool Gunite, Outside Bath Access, Screen Enclosure
Utilities Available Cable Connected, Electricity Connected, Propane, Sewer Connected, Street Lights, Underground Utilities
Waterfront false
View Golf Course, Pool, Trees/Woods
Roof Type Tile
Porch Covered, Enclosed, Patio, Screened
Parking Type Driveway, Garage Door Opener, Garage Faces Side
Attached Garage true
Garage true
Private Pool Yes
Building
Lot Description Corner Lot, On Golf Course, Oversized Lot, Sidewalk, Paved, Private
Story 1
Entry Level One
Foundation Slab
Lot Size Range 1/4 Acre to 21779 Sq. Ft.
Sewer Public Sewer
Water None
Structure Type Concrete,Stucco
New Construction false
Schools
Elementary Schools Lithia Springs-Hb
Middle Schools Randall-Hb
High Schools Newsome-Hb
Others
Pets Allowed Yes
Senior Community No
Ownership Fee Simple
Monthly Total Fees $160
Acceptable Financing Cash, Conventional, FHA, VA Loan
Membership Fee Required Required
Listing Terms Cash, Conventional, FHA, VA Loan
Special Listing Condition None
Read Less
Want to know what your home might be worth? Contact us for a FREE valuation!

Our team is ready to help you sell your home for the highest possible price ASAP

© 2024 My Florida Regional MLS DBA Stellar MLS. All Rights Reserved.
Bought with RUSSELL ADAMS REALTY INC

GET MORE INFORMATION





