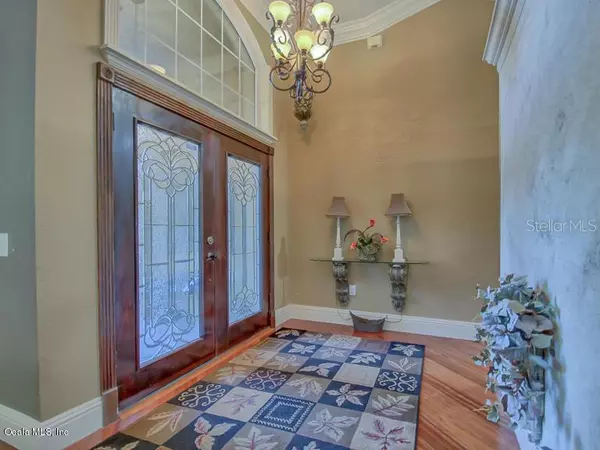$330,000
$355,000
7.0%For more information regarding the value of a property, please contact us for a free consultation.
5109 NW 82nd CT Ocala, FL 34482
4 Beds
3 Baths
2,634 SqFt
Key Details
Sold Price $330,000
Property Type Single Family Home
Sub Type Single Family Residence
Listing Status Sold
Purchase Type For Sale
Square Footage 2,634 sqft
Price per Sqft $125
Subdivision Golden Hills Turf Cntry Club
MLS Listing ID OM564715
Sold Date 04/24/20
Bedrooms 4
Full Baths 3
Construction Status Financing,Inspections
HOA Fees $17/mo
HOA Y/N Yes
Year Built 1998
Annual Tax Amount $4,355
Lot Size 0.650 Acres
Acres 0.65
Lot Dimensions 150.0 ft x 190.0 ft
Property Description
Enjoy view of the 10th fairway from your pool with a custom rock waterfall and fire pit. The open floor plan features vaulted ceilings, faux paint, travertine tile and wood floors. Custom built ins in office and master closet. Surround sound throughout and an out of this world mater bath with custom shower and vessel sinks. A cozy fireplace helps on those cool evenings. Appliances, kitchen & AC have been replaced in the last 10 years. Enjoy the beautiful Ocala National golf course at the Golden Hills Country Club featuring a remodeled restaurant, olympic pool and a well equipped health club.
Location
State FL
County Marion
Community Golden Hills Turf Cntry Club
Zoning R-1 Single Family Dwellin
Rooms
Other Rooms Den/Library/Office, Formal Dining Room Separate
Interior
Interior Features Cathedral Ceiling(s), Ceiling Fans(s), Solid Surface Counters, Split Bedroom, Walk-In Closet(s), Wet Bar
Heating Heat Pump
Cooling Central Air
Flooring Travertine, Wood
Furnishings Unfurnished
Fireplace true
Appliance Dishwasher, Disposal, Dryer, Range, Refrigerator, Washer
Laundry Inside
Exterior
Exterior Feature Irrigation System, Outdoor Kitchen
Garage Garage Door Opener
Fence Other
Pool Gunite, In Ground, Other, Tile
Community Features Deed Restrictions, Golf
Utilities Available Cable Available, Street Lights
Roof Type Shingle
Porch Covered, Patio
Parking Type Garage Door Opener
Garage false
Private Pool Yes
Building
Lot Description In County, On Golf Course, Street Dead-End, Paved
Story 1
Entry Level One
Lot Size Range 1/2 Acre to 1 Acre
Sewer Septic Tank
Water Public
Structure Type Block,Concrete,Stone,Stucco
New Construction false
Construction Status Financing,Inspections
Schools
Elementary Schools Fessenden Elementary School
Middle Schools North Marion Middle School
High Schools West Port High School
Others
HOA Fee Include Maintenance Grounds
Senior Community No
Acceptable Financing Cash, Conventional, VA Loan
Membership Fee Required Required
Listing Terms Cash, Conventional, VA Loan
Special Listing Condition None
Read Less
Want to know what your home might be worth? Contact us for a FREE valuation!

Our team is ready to help you sell your home for the highest possible price ASAP

© 2024 My Florida Regional MLS DBA Stellar MLS. All Rights Reserved.
Bought with GAILEY ENTERPRISES REAL ESTATE

GET MORE INFORMATION





