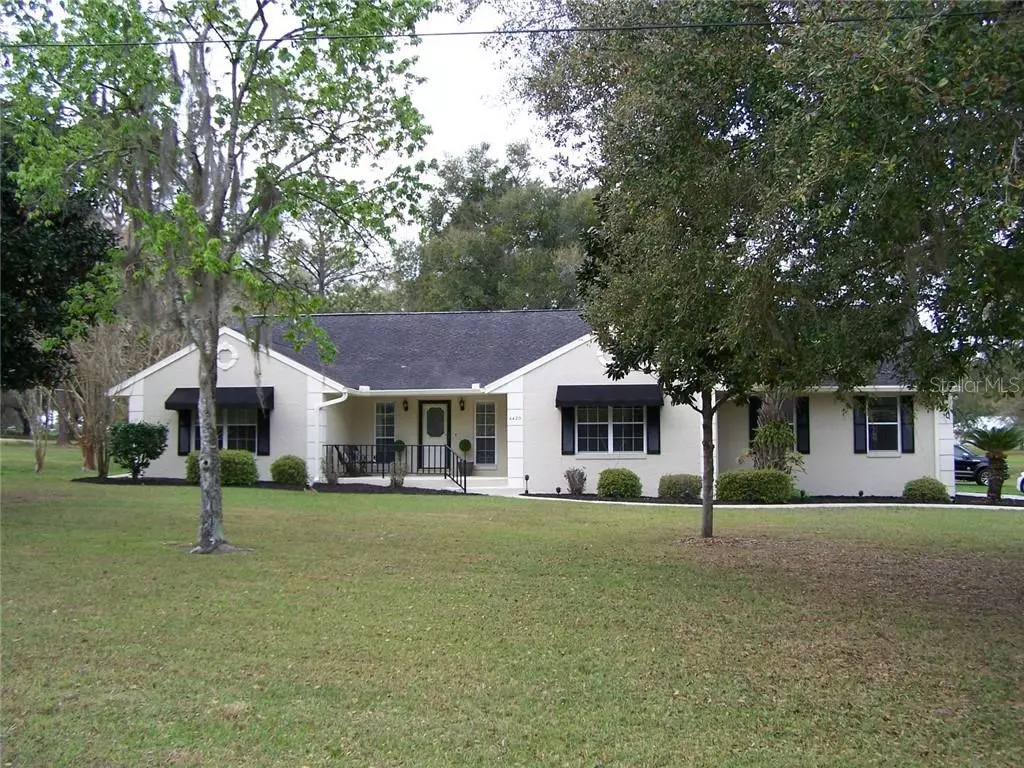$345,500
$355,000
2.7%For more information regarding the value of a property, please contact us for a free consultation.
4420 NW 76TH CT Ocala, FL 34482
3 Beds
3 Baths
2,580 SqFt
Key Details
Sold Price $345,500
Property Type Single Family Home
Sub Type Single Family Residence
Listing Status Sold
Purchase Type For Sale
Square Footage 2,580 sqft
Price per Sqft $133
Subdivision Golden Hills Turf & Cc
MLS Listing ID OM600002
Sold Date 08/21/20
Bedrooms 3
Full Baths 3
Construction Status Inspections,Other Contract Contingencies
HOA Fees $35/mo
HOA Y/N Yes
Year Built 1989
Annual Tax Amount $4,254
Lot Size 0.650 Acres
Acres 0.65
Lot Dimensions 150x190
Property Description
One or more photo(s) has been virtually staged. Welcome to Golden Hills Turf and Country Club. This Beautiful home overlooks the 7th Fairway of the Ocala National Golf Course. Located just 5 minutes from the New World Equestrian Center .A nice size home with 2580 SF under air. The many windows bring in Natural light . While sitting on over 1/2 acre of mature landscaped grounds it lends a private feel. The Living room has soaring ceilings and Triple nesting sliders that open to a Large Covered Screened Lanai with wonderful views. Three large Bedrooms each have their own Bathroom and Walk In Closets. The Split bedroom plan gives all 3 bedrooms privacy. Dine in the generous Formal Dining room that features a coffered ceiling and will fit a large Dining table & Hutch OR could be a really nice Office space. Casual dining is just off the kitchen with lots of windows to enjoy the back yard . The back yard has a Lovely Oak tree and is fenced in wrought iron for your pooch. Inside laundry has sink, cabinets & clothes rod. Galley kitchen has a new Stove & Stove top , new back splash and is complete with a Pantry. A/C and appliances are newer. The large Garage can fit 2 cars and a Golf Cart or use that space for a Work shop. Enjoy this Iconic neighborhood where the HOA fees are only $35 a month and the homes are on large lots. Beautiful trees adorn the neighborhood making it a favorite for walking or biking. Cable internet offers fast speed . This home has no deferred maintenance and is well cared for. Come join the Club and start Living the Florida Lifestyle.
Location
State FL
County Marion
Community Golden Hills Turf & Cc
Zoning R1
Rooms
Other Rooms Formal Dining Room Separate, Great Room, Inside Utility
Interior
Interior Features Cathedral Ceiling(s), Ceiling Fans(s), Coffered Ceiling(s), Eat-in Kitchen, High Ceilings, Split Bedroom, Walk-In Closet(s)
Heating Central, Electric
Cooling Central Air
Flooring Carpet, Ceramic Tile, Laminate, Linoleum, Tile
Furnishings Unfurnished
Fireplace false
Appliance Cooktop, Dishwasher, Dryer, Electric Water Heater, Microwave, Range, Range Hood, Refrigerator, Washer, Water Softener
Laundry Inside, Laundry Room
Exterior
Exterior Feature Irrigation System
Garage Driveway, Garage Door Opener, Ground Level
Garage Spaces 2.0
Fence Other
Pool Diving Board
Utilities Available Cable Available, Electricity Available, Electricity Connected, Underground Utilities
Waterfront false
View Golf Course
Roof Type Shingle
Porch Covered, Front Porch, Patio, Rear Porch, Screened
Parking Type Driveway, Garage Door Opener, Ground Level
Attached Garage true
Garage true
Private Pool No
Building
Lot Description In County, On Golf Course, Paved
Story 1
Entry Level One
Foundation Slab
Lot Size Range 1/2 to less than 1
Sewer Septic Tank
Water Public
Architectural Style Contemporary
Structure Type Block,Stucco
New Construction false
Construction Status Inspections,Other Contract Contingencies
Schools
Elementary Schools Fessenden Elementary School
Middle Schools West Port Middle School
High Schools North Marion High School
Others
Pets Allowed Yes
Senior Community No
Ownership Fee Simple
Monthly Total Fees $35
Acceptable Financing Cash, Conventional
Membership Fee Required Required
Listing Terms Cash, Conventional
Special Listing Condition None
Read Less
Want to know what your home might be worth? Contact us for a FREE valuation!

Our team is ready to help you sell your home for the highest possible price ASAP

© 2024 My Florida Regional MLS DBA Stellar MLS. All Rights Reserved.
Bought with DESIREE BARBAZON REALTY

GET MORE INFORMATION





