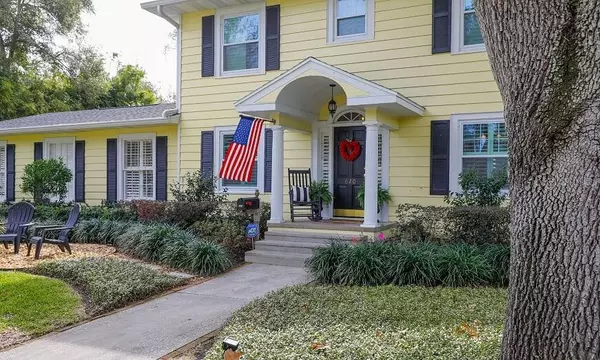$946,000
$990,000
4.4%For more information regarding the value of a property, please contact us for a free consultation.
620 26TH AVE N St Petersburg, FL 33704
3 Beds
4 Baths
3,494 SqFt
Key Details
Sold Price $946,000
Property Type Single Family Home
Sub Type Single Family Residence
Listing Status Sold
Purchase Type For Sale
Square Footage 3,494 sqft
Price per Sqft $270
Subdivision Crescent Park Heights
MLS Listing ID U8076217
Sold Date 06/02/20
Bedrooms 3
Full Baths 3
Half Baths 1
Construction Status Inspections
HOA Y/N No
Year Built 1925
Annual Tax Amount $5,832
Lot Size 0.300 Acres
Acres 0.3
Lot Dimensions 100x130
Property Description
Come home to this updated 1925 Colonial House in the heart of desirable Crescent Heights. No feature was untouched in this detailed 2015 renovation of this charming 3 bedroom and 2 1/2 bath home. Situated on a rare double lot, non-evacuation zone (NO FLOOD INSURANCE REQUIRED), it also offers a detached 2 car garage and 1 bedroom/1 bath apartment plus two parking areas for additional cars or boat/RV. From the moment you enter the home, you will be greeted with a formal living room with double-sided fireplace, gourmet kitchen, butler’s pantry, formal dining room and an over-sized family room. The kitchen is completely updated in today’s finishes with stainless steel appliances, solid wood cabinetry, quartz countertops and a banquette. The second floor features 3 bedrooms and 2 bathrooms, including a master suite with walk-in closet, master bath, and laundry closet. The home features refinished original hardwood flooring, hurricane impact windows, new plumbing, electrical and multi- zoned HVAC systems. Entertain in grand style in the private backyard complete with Travertine deck that surrounds the updated saltwater pool and Jacuzzi, covered porch and built in fire pit. In addition, you are a few blocks away from Crescent Lake Park and very close to all the exciting museums, restaurants and waterfront parks in downtown St. Petersburg.
Location
State FL
County Pinellas
Community Crescent Park Heights
Direction N
Rooms
Other Rooms Attic, Breakfast Room Separate, Family Room, Florida Room, Formal Dining Room Separate, Formal Living Room Separate, Inside Utility
Interior
Interior Features Ceiling Fans(s), Crown Molding, Dry Bar, Eat-in Kitchen, High Ceilings, Solid Surface Counters, Solid Wood Cabinets, Stone Counters, Thermostat, Walk-In Closet(s), Window Treatments
Heating Central, Electric, Heat Pump
Cooling Central Air
Flooring Carpet, Ceramic Tile, Wood
Fireplaces Type Family Room, Living Room
Fireplace true
Appliance Bar Fridge, Built-In Oven, Dishwasher, Disposal, Dryer, Gas Water Heater, Microwave, Range, Refrigerator, Tankless Water Heater, Washer
Laundry Inside, Laundry Closet, Upper Level
Exterior
Exterior Feature Fence, French Doors, Irrigation System, Rain Gutters
Parking Features Alley Access, Boat, Garage Door Opener, Garage Faces Side, Off Street, On Street, Workshop in Garage
Garage Spaces 2.0
Pool Auto Cleaner, Gunite, Heated, In Ground, Lighting, Pool Sweep, Salt Water
Utilities Available BB/HS Internet Available, Cable Available, Electricity Connected, Fiber Optics, Natural Gas Available, Natural Gas Connected, Phone Available, Public, Sewer Connected, Sprinkler Well, Street Lights
Roof Type Shingle
Porch Covered, Deck, Front Porch, Patio
Attached Garage true
Garage true
Private Pool Yes
Building
Lot Description City Limits, Oversized Lot, Paved
Story 2
Entry Level Two
Foundation Crawlspace
Lot Size Range 1/4 Acre to 21779 Sq. Ft.
Sewer Public Sewer
Water Public
Architectural Style Traditional
Structure Type Metal Siding,Other,Wood Frame
New Construction false
Construction Status Inspections
Schools
Elementary Schools Woodlawn Elementary-Pn
Middle Schools Meadowlawn Middle-Pn
High Schools St. Petersburg High-Pn
Others
Pets Allowed Yes
Senior Community No
Pet Size Extra Large (101+ Lbs.)
Ownership Fee Simple
Acceptable Financing Cash, Conventional
Listing Terms Cash, Conventional
Num of Pet 10+
Special Listing Condition None
Read Less
Want to know what your home might be worth? Contact us for a FREE valuation!

Our team is ready to help you sell your home for the highest possible price ASAP

© 2024 My Florida Regional MLS DBA Stellar MLS. All Rights Reserved.
Bought with KELLER WILLIAMS TAMPA PROP.

GET MORE INFORMATION





