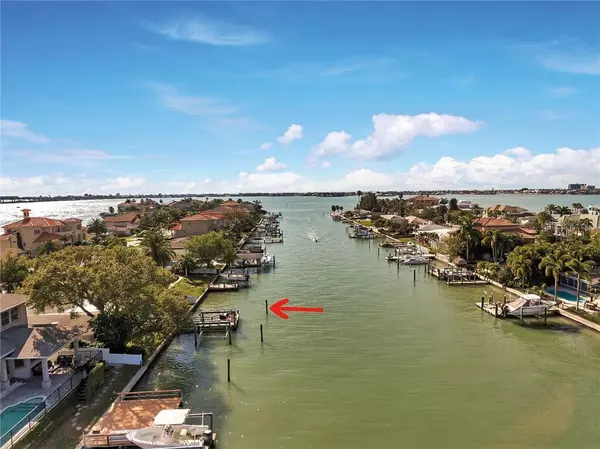$870,000
$879,000
1.0%For more information regarding the value of a property, please contact us for a free consultation.
40 SUNSET BAY DR Belleair, FL 33756
3 Beds
3 Baths
2,208 SqFt
Key Details
Sold Price $870,000
Property Type Single Family Home
Sub Type Single Family Residence
Listing Status Sold
Purchase Type For Sale
Square Footage 2,208 sqft
Price per Sqft $394
Subdivision Sunset Bay
MLS Listing ID U8079302
Sold Date 04/29/20
Bedrooms 3
Full Baths 2
Half Baths 1
Construction Status Financing,Inspections
HOA Y/N No
Year Built 1954
Annual Tax Amount $10,943
Lot Size 8,712 Sqft
Acres 0.2
Lot Dimensions 75x115
Property Description
Exquisite waterfront living in highly desirable Belleair neighborhood. As you approach your future home you are greeted by a covered front patio manicured with beautiful succulents. Enter the ‘smart’ key-less front door using your phone. Immediate water views from the moment you step inside. This bright and airy open floor plan features formal living room, dinning and family room. White washed kitchen cabinets and granite countertops with high bar. Newer (2016) Kenmore Stainless Steel appliances. Walk-in pantry and laundry room. ‘Smart’ LED recessed lighting programmable from your phone with different mood colors. Eco-bee ‘smart’ thermostat and newer (2017) 5 Ton Split System Air conditioning system. Your master bedroom retreat has French doors and 10'.8" high vaulted ceilings, one walk-in closet and one husband’s closet. The master bathroom has skylights, dual sinks and a luxurious shower. Your guest bedrooms are sizeable and both have deep closet space. The guest bathroom has a shower & separate tub. But the dream becomes reality when you step into your wood deck that extends out over 43’ into the water. Summer parties and entertaining as you watch the sunsets galore. Your electric lift can house up to a 12,000 pound boat and the motors where replaced in 2017. Don’t wait to preview this impeccable home.
Location
State FL
County Pinellas
Community Sunset Bay
Interior
Interior Features Ceiling Fans(s), Crown Molding, Eat-in Kitchen, Living Room/Dining Room Combo, Open Floorplan, Split Bedroom, Walk-In Closet(s)
Heating Central
Cooling Central Air
Flooring Tile
Fireplace false
Appliance Dishwasher, Disposal, Microwave, Range, Refrigerator
Laundry Inside
Exterior
Exterior Feature Fence, Rain Gutters, Sliding Doors, Sprinkler Metered
Parking Features Circular Driveway
Garage Spaces 2.0
Utilities Available Cable Available, Electricity Available, Sprinkler Meter
Waterfront Description Canal - Saltwater
View Water
Roof Type Shingle
Attached Garage true
Garage true
Private Pool No
Building
Lot Description FloodZone
Story 1
Entry Level One
Foundation Slab
Lot Size Range Up to 10,889 Sq. Ft.
Sewer Public Sewer
Water Public
Structure Type Block,Stucco
New Construction false
Construction Status Financing,Inspections
Schools
Elementary Schools Mildred Helms Elementary-Pn
Middle Schools Largo Middle-Pn
High Schools Largo High-Pn
Others
Pets Allowed Yes
Senior Community No
Ownership Fee Simple
Acceptable Financing Cash, Conventional
Listing Terms Cash, Conventional
Special Listing Condition None
Read Less
Want to know what your home might be worth? Contact us for a FREE valuation!

Our team is ready to help you sell your home for the highest possible price ASAP

© 2024 My Florida Regional MLS DBA Stellar MLS. All Rights Reserved.
Bought with MAVREALTY

GET MORE INFORMATION





