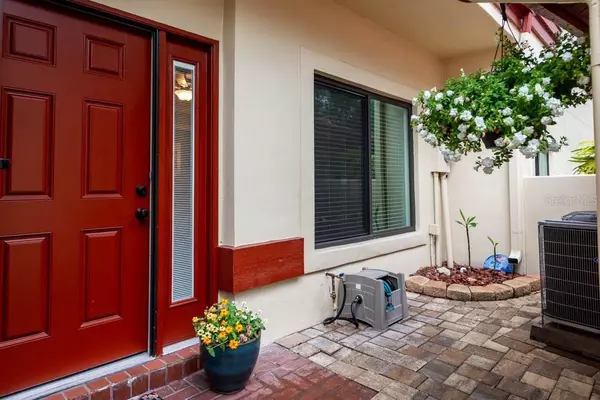$210,000
$214,900
2.3%For more information regarding the value of a property, please contact us for a free consultation.
3460 COUNTRYSIDE BLVD #46 Clearwater, FL 33761
2 Beds
3 Baths
1,349 SqFt
Key Details
Sold Price $210,000
Property Type Townhouse
Sub Type Townhouse
Listing Status Sold
Purchase Type For Sale
Square Footage 1,349 sqft
Price per Sqft $155
Subdivision Countryside Woods
MLS Listing ID U8082535
Sold Date 07/02/20
Bedrooms 2
Full Baths 2
Half Baths 1
Construction Status Financing,Inspections
HOA Fees $170/mo
HOA Y/N Yes
Year Built 1989
Annual Tax Amount $1,845
Lot Size 3,049 Sqft
Acres 0.07
Property Description
Refreshing and Exquisite with design at the forefront. This home has had a skillful makeover with many factors and elements impacting value.A worry free home for many years to come with upgrades that include hurricane impact windows and sliders, 6 panel doors and bi folds,extended paver patio off lanai and front driveway,HVAC system installed in 2020 with 10 year warranty, Tile roof installed 2015,
new ceiling fans and light fixtures, Neutral color tile on main floor and wood floors on the second, Custom light wood kitchen cabinetry with hard surface counters ,stainless appliances. Updated baths - tile and vanities, Freshly painted with trending colors that are all in harmony. A one car detached garage with room for storage. Plenty of guest parking. Well managed community with pool and spa, low maintenance fees , no weight limit on pets. Centrally located , easy commute to Tampa, St Pete , or for social entertainment. Don't hesitate on this one.
Location
State FL
County Pinellas
Community Countryside Woods
Interior
Interior Features Living Room/Dining Room Combo
Heating Central
Cooling Central Air
Flooring Ceramic Tile, Wood
Fireplace false
Appliance Dishwasher, Disposal, Dryer, Electric Water Heater, Microwave, Range, Refrigerator, Washer
Exterior
Exterior Feature Fence, Rain Gutters, Sliding Doors
Garage Guest
Garage Spaces 1.0
Community Features Pool
Utilities Available Cable Available
Waterfront false
Roof Type Tile
Porch Enclosed, Screened
Parking Type Guest
Attached Garage false
Garage true
Private Pool No
Building
Story 2
Entry Level Two
Foundation Slab
Lot Size Range Up to 10,889 Sq. Ft.
Sewer Public Sewer
Water Public
Structure Type Block
New Construction false
Construction Status Financing,Inspections
Schools
Elementary Schools Curlew Creek Elementary-Pn
Middle Schools Safety Harbor Middle-Pn
High Schools Countryside High-Pn
Others
Pets Allowed Yes
HOA Fee Include Pool,Maintenance Grounds,Management,Pool,Trash
Senior Community No
Pet Size Extra Large (101+ Lbs.)
Ownership Fee Simple
Monthly Total Fees $170
Acceptable Financing Cash, Conventional, FHA, VA Loan
Membership Fee Required Required
Listing Terms Cash, Conventional, FHA, VA Loan
Special Listing Condition None
Read Less
Want to know what your home might be worth? Contact us for a FREE valuation!

Our team is ready to help you sell your home for the highest possible price ASAP

© 2024 My Florida Regional MLS DBA Stellar MLS. All Rights Reserved.
Bought with STONEBRIDGE REAL ESTATE CO

GET MORE INFORMATION





