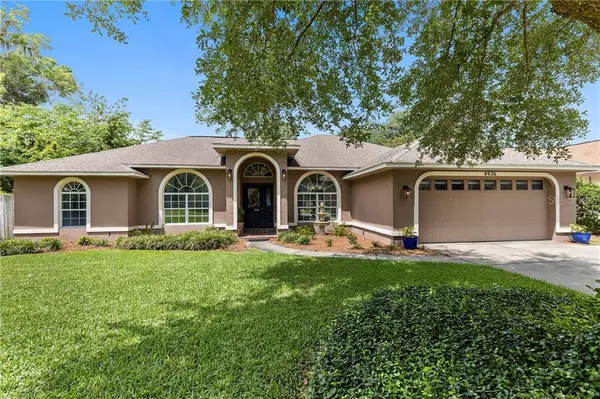$230,300
$229,000
0.6%For more information regarding the value of a property, please contact us for a free consultation.
4936 SE 41ST CT Ocala, FL 34480
3 Beds
2 Baths
1,898 SqFt
Key Details
Sold Price $230,300
Property Type Single Family Home
Sub Type Single Family Residence
Listing Status Sold
Purchase Type For Sale
Square Footage 1,898 sqft
Price per Sqft $121
Subdivision Golden Glen
MLS Listing ID OM603103
Sold Date 06/12/20
Bedrooms 3
Full Baths 2
Construction Status Other Contract Contingencies
HOA Y/N No
Year Built 2004
Annual Tax Amount $1,997
Lot Size 10,454 Sqft
Acres 0.24
Lot Dimensions 85x125
Property Description
Magnolia Inspiration throughout this home. An impeccable SE Ocala Estate with curb appeal galore! This home features a split bedroom plan with 3 full bedrooms, 2 full bathrooms & an additional office/den area enclosed with French doors. Fully renovated kitchen with newer appliances and granite countertops to animate your inner chef. Lots of natural light throughout this open floor plan. Entertaining areas include a formal dining area, kitchen dinette & a lovely screened-in patio. Fully fenced backyard established on a cul-de-sac. A great SE neighborhood with no HOA and zoned for Shady Hill, Osceola Middle and Forest High. Beautiful wood floors and tile everywhere - no carpet, a perfect move-in ready home. New AC in 2015. A must see!
Location
State FL
County Marion
Community Golden Glen
Zoning R1
Rooms
Other Rooms Bonus Room, Den/Library/Office, Formal Dining Room Separate, Inside Utility
Interior
Interior Features Cathedral Ceiling(s), Ceiling Fans(s), Eat-in Kitchen, Open Floorplan, Split Bedroom, Stone Counters, Thermostat, Tray Ceiling(s), Walk-In Closet(s)
Heating Central
Cooling Central Air
Flooring Ceramic Tile, Hardwood
Furnishings Unfurnished
Fireplace false
Appliance Dishwasher, Microwave, Range, Refrigerator
Laundry Inside, Laundry Room
Exterior
Exterior Feature Fence, French Doors
Garage Driveway, Garage Door Opener
Garage Spaces 2.0
Fence Chain Link, Wood
Utilities Available BB/HS Internet Available, Cable Available, Electricity Connected, Fire Hydrant, Sewer Connected, Street Lights, Water Connected
Waterfront false
Roof Type Shingle
Porch Covered, Patio, Rear Porch
Parking Type Driveway, Garage Door Opener
Attached Garage true
Garage true
Private Pool No
Building
Lot Description Paved
Story 1
Entry Level One
Foundation Slab
Lot Size Range Up to 10,889 Sq. Ft.
Sewer Septic Tank
Water Public
Architectural Style Traditional
Structure Type Concrete
New Construction false
Construction Status Other Contract Contingencies
Schools
Elementary Schools Shady Hill Elementary School
Middle Schools Osceola Middle School
High Schools Forest High School
Others
Senior Community No
Ownership Fee Simple
Acceptable Financing Cash, Conventional, FHA
Listing Terms Cash, Conventional, FHA
Special Listing Condition None
Read Less
Want to know what your home might be worth? Contact us for a FREE valuation!

Our team is ready to help you sell your home for the highest possible price ASAP

© 2024 My Florida Regional MLS DBA Stellar MLS. All Rights Reserved.
Bought with FONTANA REALTY WEST OCALA

GET MORE INFORMATION





