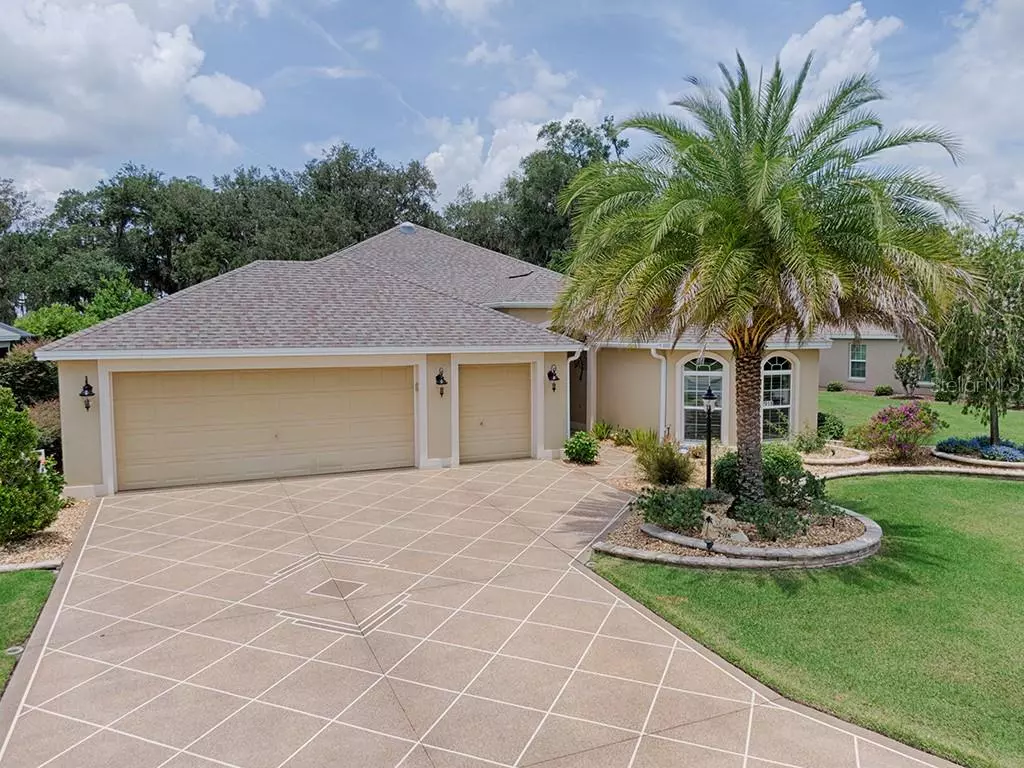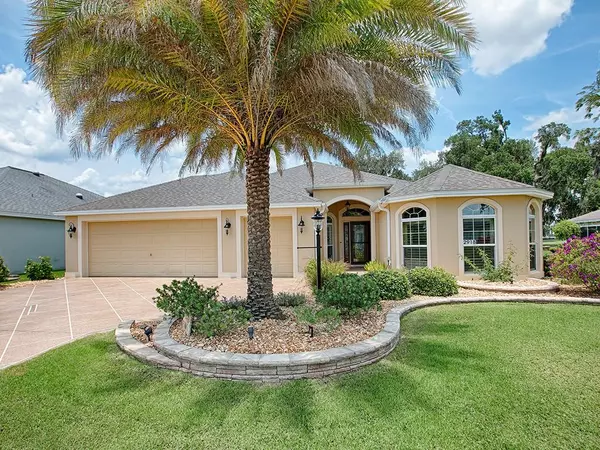$660,000
$669,000
1.3%For more information regarding the value of a property, please contact us for a free consultation.
2918 STEPPING STONE PATH The Villages, FL 32163
3 Beds
2 Baths
2,033 SqFt
Key Details
Sold Price $660,000
Property Type Single Family Home
Sub Type Single Family Residence
Listing Status Sold
Purchase Type For Sale
Square Footage 2,033 sqft
Price per Sqft $324
Subdivision The Villages
MLS Listing ID G5029819
Sold Date 07/31/20
Bedrooms 3
Full Baths 2
Construction Status Inspections
HOA Y/N No
Year Built 2013
Annual Tax Amount $4,353
Lot Size 9,583 Sqft
Acres 0.22
Property Description
WOW! GORGEOUS 3/2 GOLF FRONT home in the Village of GILCHRIST has so much to offer! This EXPANDED BEGONIA is a true 3 BEDROOM home with an EXPANDED 2 car + GOLF CART GARAGE! LOVELY landscaping, PAINTED DRIVE & WALKWAY and stacked rock walls greet you at curbside. Once inside, you are greeted with lovely TILE flooring throughout the entire living area, kitchen, hallways and baths with carpet in the master and guest bedrooms! Accent walls, PLANTATION SHUTTERS, custom valances & CROWN MOLDING create the inviting living and dining rooms. A fabulous chef's kitchen boasts CUSTOM ISLAND, CHERRY STAIRSTEP CABINETRY including glass door display, GRANITE COUNTERTOPS w/ upper and under molding and lighting, STAINLESS appliances w/French door bottom freezer refrigerator, PULL OUTS IN THE CLOSET PANTRY and a SOLAR TUBE! The right side and front of the home was expanded so the living room, guest bedrooms, guest bath and lanai have additional space compared to the normal Begonia floor plan. STACKING sliding glass doors open from the living room out to your BEAUTIFUL SOLAR HEATED SALT WATER POOL and FABULOUS VIEW of the GOLF COURSE and sheltering oaks and a side patio for grilling! Back inside….. a pocket door from the foyer to the guest suite offers so much privacy for your guest! The front guest room is a generous size with a tray ceiling, bay window with plantation shutters and a large closet! The guest bathroom has a tub/shower with glass block window, GRANITE counter and CUSTOM wood-framed mirror. The master suite is crowned by a TRAY CEILING – trimmed with crown molding inside and out! His and Hers WALK-IN CLOSETS with CUSTOM BUILT INS flank the hallway leading to the en-suite bathroom, complete with double vanities, WALK IN SHOWER and private toilet room. The INSIDE LAUNDRY room features Whirlpool Cabrio washer/dryer, deep utility sink and cabinets for storage - with access to the EXPANDED garage with painted floor & pull down attic stairs, plus a WHOLE HOUSE WATER filtration system. This is a beautiful home expanded to offer you more space in the areas where you need it most! Such a great location, right around the corner from Colony Plaza! A GREAT PLACE TO CALL HOME!
Location
State FL
County Sumter
Community The Villages
Zoning R-1
Rooms
Other Rooms Inside Utility
Interior
Interior Features Ceiling Fans(s), Crown Molding, Eat-in Kitchen, High Ceilings, Living Room/Dining Room Combo, Stone Counters, Tray Ceiling(s), Walk-In Closet(s), Window Treatments
Heating Central, Electric
Cooling Central Air
Flooring Carpet, Tile
Fireplace false
Appliance Dishwasher, Disposal, Dryer, Electric Water Heater, Microwave, Range, Refrigerator, Washer, Water Filtration System
Laundry Inside, Laundry Room
Exterior
Exterior Feature Irrigation System, Rain Gutters, Sliding Doors, Sprinkler Metered
Parking Features Garage Door Opener, Golf Cart Garage
Garage Spaces 2.0
Pool In Ground, Other, Salt Water, Screen Enclosure, Solar Heat
Community Features Deed Restrictions, Fitness Center, Golf Carts OK, Golf, Irrigation-Reclaimed Water, Pool, Tennis Courts
Utilities Available BB/HS Internet Available, Cable Available, Electricity Connected, Public, Sewer Connected, Sprinkler Meter, Street Lights, Underground Utilities, Water Connected
View Y/N 1
View Golf Course, Pool, Water
Roof Type Shingle
Porch Covered, Front Porch, Rear Porch, Screened
Attached Garage true
Garage true
Private Pool Yes
Building
Lot Description In County, On Golf Course
Entry Level One
Foundation Slab
Lot Size Range Up to 10,889 Sq. Ft.
Sewer Public Sewer
Water Public
Structure Type Block,Stucco
New Construction false
Construction Status Inspections
Others
Pets Allowed Yes
Senior Community Yes
Ownership Fee Simple
Monthly Total Fees $162
Acceptable Financing Cash, Conventional, VA Loan
Listing Terms Cash, Conventional, VA Loan
Num of Pet 2
Special Listing Condition None
Read Less
Want to know what your home might be worth? Contact us for a FREE valuation!

Our team is ready to help you sell your home for the highest possible price ASAP

© 2024 My Florida Regional MLS DBA Stellar MLS. All Rights Reserved.
Bought with FOXFIRE REALTY

GET MORE INFORMATION





