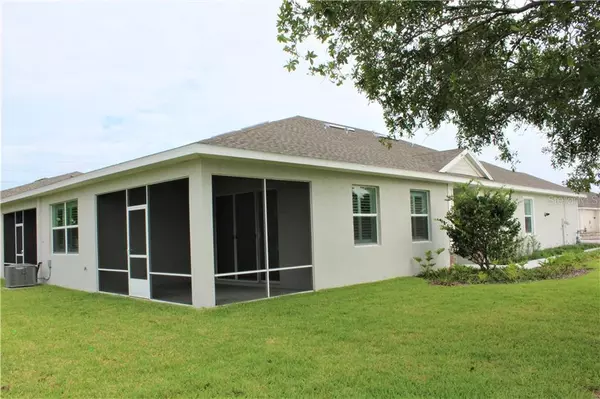$370,000
$370,000
For more information regarding the value of a property, please contact us for a free consultation.
1529 HIGHLAND PARK DR Clearwater, FL 33756
3 Beds
3 Baths
2,040 SqFt
Key Details
Sold Price $370,000
Property Type Single Family Home
Sub Type Single Family Residence
Listing Status Sold
Purchase Type For Sale
Square Footage 2,040 sqft
Price per Sqft $181
Subdivision Highland Park Villas
MLS Listing ID U8087131
Sold Date 07/02/20
Bedrooms 3
Full Baths 2
Half Baths 1
HOA Fees $200/mo
HOA Y/N Yes
Year Built 2019
Annual Tax Amount $547
Lot Size 6,969 Sqft
Acres 0.16
Lot Dimensions 44x158
Property Description
New Construction!! Currently being used as model home. Available July 1st 2020! Be the first to live in this gorgeously appointed villa. Spacious 3 Bedrooms, 2.5 Bathrooms, 2 Car Garage home boasting almost 2,000 square feet of living space. Huge List of Upgrades. End Unit. Ceramic tile throughout. Crown Molding. Solid surface / Stone Countertops. Upgraded Stainless Steel Appliances. Plantation Shutters. Screen Enclosed Lanai. Huge Master Suite with His and Hers Walk-In Closets, Double Vanity, Garden Tub and Separate Shower. Highland Park Villas is a very centrally located community of 26 villas. Close to restaurants, shops, hospitals, parks and community centers. A short commute to TIA and the Famous Pinellas County Beaches. Don't miss this opportunity. Call today.
Location
State FL
County Pinellas
Community Highland Park Villas
Interior
Interior Features Crown Molding, High Ceilings, Kitchen/Family Room Combo, Solid Surface Counters, Solid Wood Cabinets, Split Bedroom, Stone Counters, Walk-In Closet(s)
Heating Central
Cooling Central Air
Flooring Ceramic Tile
Fireplace false
Appliance Dishwasher, Disposal, Microwave, Range, Refrigerator
Laundry Inside, Laundry Room
Exterior
Exterior Feature Irrigation System, Sidewalk, Sliding Doors
Garage Spaces 2.0
Community Features Deed Restrictions
Utilities Available Public
Waterfront false
Roof Type Shingle
Attached Garage true
Garage true
Private Pool No
Building
Story 1
Entry Level One
Foundation Slab
Lot Size Range Up to 10,889 Sq. Ft.
Sewer Public Sewer
Water Public
Structure Type Block,Stucco
New Construction true
Others
Pets Allowed Breed Restrictions
HOA Fee Include Common Area Taxes,Escrow Reserves Fund,Maintenance Grounds
Senior Community No
Pet Size Medium (36-60 Lbs.)
Ownership Fee Simple
Monthly Total Fees $200
Acceptable Financing Cash
Membership Fee Required Required
Listing Terms Cash
Num of Pet 2
Special Listing Condition None
Read Less
Want to know what your home might be worth? Contact us for a FREE valuation!

Our team is ready to help you sell your home for the highest possible price ASAP

© 2024 My Florida Regional MLS DBA Stellar MLS. All Rights Reserved.
Bought with HASLEY & ASSOCIATES INC

GET MORE INFORMATION





