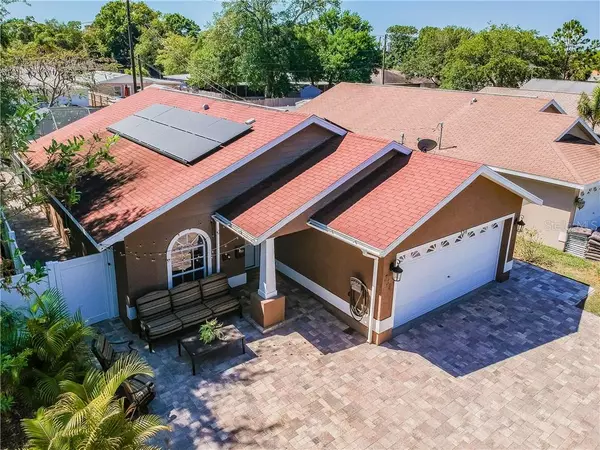$385,000
$399,000
3.5%For more information regarding the value of a property, please contact us for a free consultation.
338 46TH AVE N St Petersburg, FL 33703
3 Beds
2 Baths
1,200 SqFt
Key Details
Sold Price $385,000
Property Type Single Family Home
Sub Type Single Family Residence
Listing Status Sold
Purchase Type For Sale
Square Footage 1,200 sqft
Price per Sqft $320
Subdivision Tulane Sub
MLS Listing ID U8078924
Sold Date 05/01/20
Bedrooms 3
Full Baths 2
Construction Status No Contingency
HOA Y/N No
Year Built 2001
Annual Tax Amount $2,985
Lot Size 5,662 Sqft
Acres 0.13
Lot Dimensions 45x127
Property Description
Absolutely stunning 3bed/2ba /2car garage pool home in north St Pete! As you pull up to the property you are greeted with a beautiful paver driveway with parking for 4 cars outside plus the 2 car garage! Stroll down the walkway to the covered front entryway you pass by a front courtyard space with outdoor seating and lights. Once you cross the threshold of the front door you are welcomed by the open floor plan. The kitchen is the heart of the home showcasing its real wood espresso cabinets, sparkling quartz countertops and stainless steel appliances. The dining area is accented with a tasteful farmhouse chandelier. The open plan provides you great views of the backyard and in-ground pool. In addition, the screened lanai extends the home's floor plan allowing additional space to entertain! The property has been completely enclosed with new vinyl fencing and gate access to the rear alley creating a backyard oasis. The Master bedroom is in the back of the home with a full walk-in closet and en-suite bathroom with a walk-in shower and lots of storage. The two secondary bedrooms are down the hall along with a linen closet and second full bath with a tub. This home has lots of extras; solar panels, upgraded ceramic tile wood look flooring throughout, attic stairs for access above the garage, rain gutters, tropical landscaping and more.
Location
State FL
County Pinellas
Community Tulane Sub
Direction N
Interior
Interior Features Ceiling Fans(s), High Ceilings, Kitchen/Family Room Combo, Living Room/Dining Room Combo, Open Floorplan, Solid Surface Counters, Solid Wood Cabinets, Thermostat, Walk-In Closet(s)
Heating Central
Cooling Central Air
Flooring Ceramic Tile
Fireplace false
Appliance Dishwasher, Disposal, Dryer, Electric Water Heater, Microwave, Range, Refrigerator
Exterior
Exterior Feature Fence, Rain Gutters, Storage
Garage Spaces 2.0
Pool In Ground, Screen Enclosure
Utilities Available Electricity Connected, Sewer Connected, Solar, Water Connected
Waterfront false
Roof Type Shingle
Attached Garage true
Garage true
Private Pool Yes
Building
Lot Description Flood Insurance Required, Near Public Transit
Story 1
Entry Level One
Foundation Slab
Lot Size Range Up to 10,889 Sq. Ft.
Sewer Public Sewer
Water Public
Structure Type Block
New Construction false
Construction Status No Contingency
Others
Senior Community No
Ownership Fee Simple
Acceptable Financing Cash, Conventional, FHA, VA Loan
Listing Terms Cash, Conventional, FHA, VA Loan
Special Listing Condition None
Read Less
Want to know what your home might be worth? Contact us for a FREE valuation!

Our team is ready to help you sell your home for the highest possible price ASAP

© 2024 My Florida Regional MLS DBA Stellar MLS. All Rights Reserved.
Bought with COLDWELL BANKER RESIDENTIAL

GET MORE INFORMATION





