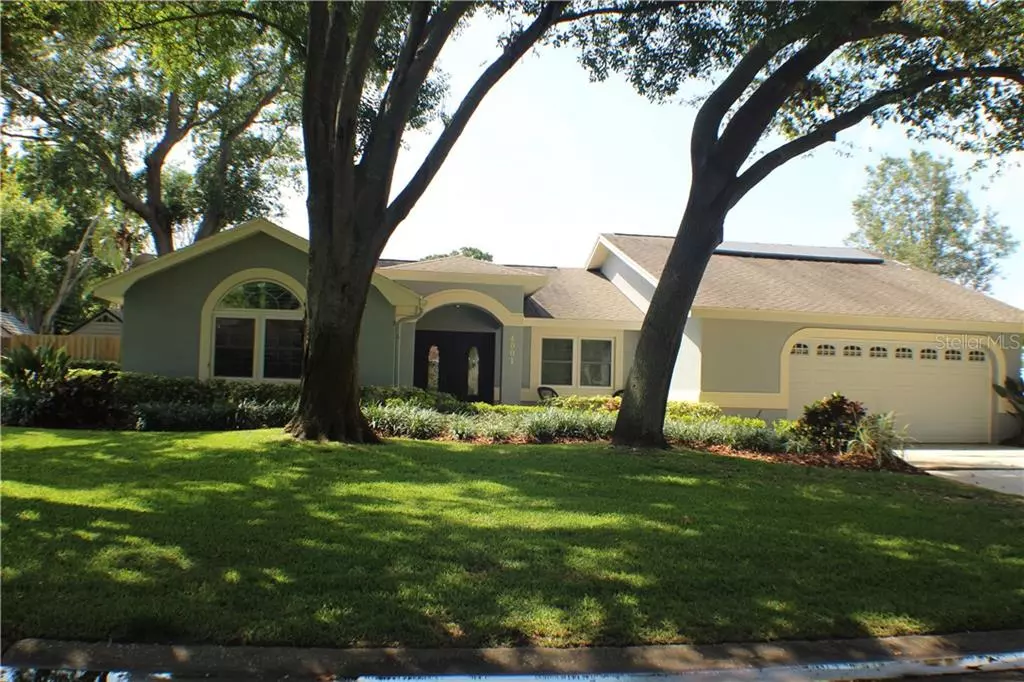$470,000
$470,000
For more information regarding the value of a property, please contact us for a free consultation.
4001 40TH WAY S St Petersburg, FL 33711
4 Beds
2 Baths
2,170 SqFt
Key Details
Sold Price $470,000
Property Type Single Family Home
Sub Type Single Family Residence
Listing Status Sold
Purchase Type For Sale
Square Footage 2,170 sqft
Price per Sqft $216
Subdivision Broadwater Bayview Estate
MLS Listing ID U8080225
Sold Date 05/13/20
Bedrooms 4
Full Baths 2
Construction Status Appraisal,Financing,Inspections
HOA Y/N No
Year Built 1983
Annual Tax Amount $4,470
Lot Size 10,018 Sqft
Acres 0.23
Lot Dimensions 89x113
Property Description
WELCOME HOME!!! This is a GREAT house to "shelter-in-place".:) The spacious and open living area provides plenty of space for family gatherings while practicing social distancing. The fourth bedroom, currently used as a home theater, is perfect for binge watching your favorite shows. The split bedroom plan offers plenty of privacy. The kitchen, with stone counters and solid wood cabinets, features a large pantry and a breakfast nook looking out to the fabulous screened pool and patio area. The screened patio is enormous and features a pool and heated spa. Even with this huge patio area the back yard still offers plenty of green space. As the hurricane season approaches, there is no need to worry about securing this concrete block house as it already has impact rated windows and doors throughout. There is a 2 yr new 17SEER A/C system and a solar power array that produces an average of 615KWh per month. Situated in the beautiful community of Broadwater you are minutes from the gulf beaches, downtown St Petersburg and Tampa Int'l Airport.
Location
State FL
County Pinellas
Community Broadwater Bayview Estate
Zoning SFR
Direction S
Rooms
Other Rooms Inside Utility
Interior
Interior Features Ceiling Fans(s), Crown Molding, Eat-in Kitchen, Solid Wood Cabinets, Split Bedroom, Stone Counters, Vaulted Ceiling(s), Walk-In Closet(s), Window Treatments
Heating Central, Electric
Cooling Central Air
Flooring Carpet, Ceramic Tile, Wood
Fireplace false
Appliance Dishwasher, Disposal, Dryer, Electric Water Heater, Microwave, Range, Refrigerator, Washer
Laundry Inside, Laundry Room
Exterior
Exterior Feature Fence, French Doors, Sliding Doors
Parking Features Driveway, Garage Door Opener
Garage Spaces 2.0
Fence Board
Pool Child Safety Fence, Gunite, In Ground, Salt Water, Screen Enclosure
Utilities Available BB/HS Internet Available, Electricity Connected, Public, Sewer Connected, Sprinkler Recycled, Water Connected
Roof Type Shingle
Porch Covered, Patio, Screened
Attached Garage true
Garage true
Private Pool Yes
Building
Lot Description FloodZone, City Limits
Story 1
Entry Level One
Foundation Slab
Lot Size Range Up to 10,889 Sq. Ft.
Sewer Public Sewer
Water Public
Architectural Style Contemporary
Structure Type Block,Stucco
New Construction false
Construction Status Appraisal,Financing,Inspections
Others
Pets Allowed Yes
Senior Community No
Pet Size Extra Large (101+ Lbs.)
Ownership Fee Simple
Acceptable Financing Cash, Conventional, VA Loan
Listing Terms Cash, Conventional, VA Loan
Num of Pet 3
Special Listing Condition None
Read Less
Want to know what your home might be worth? Contact us for a FREE valuation!

Our team is ready to help you sell your home for the highest possible price ASAP

© 2024 My Florida Regional MLS DBA Stellar MLS. All Rights Reserved.
Bought with BHHS FLORIDA PROPERTIES GROUP

GET MORE INFORMATION





