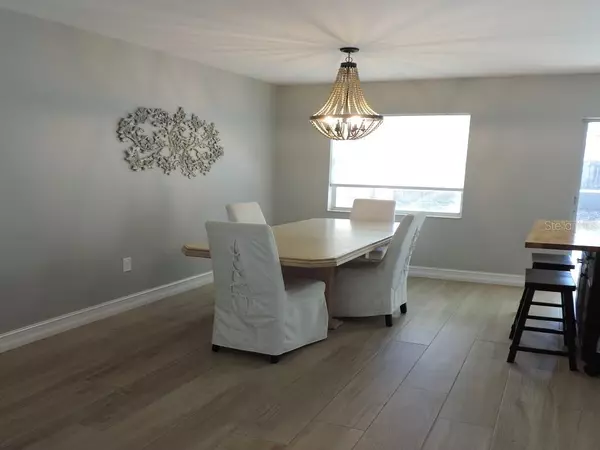$242,000
$235,000
3.0%For more information regarding the value of a property, please contact us for a free consultation.
1937 PALM DR Clearwater, FL 33763
2 Beds
2 Baths
1,080 SqFt
Key Details
Sold Price $242,000
Property Type Single Family Home
Sub Type Single Family Residence
Listing Status Sold
Purchase Type For Sale
Square Footage 1,080 sqft
Price per Sqft $224
Subdivision Lake Pines Estates
MLS Listing ID U8080631
Sold Date 06/05/20
Bedrooms 2
Full Baths 2
Construction Status Appraisal,Financing,Inspections
HOA Y/N No
Year Built 1981
Annual Tax Amount $3,649
Lot Size 6,098 Sqft
Acres 0.14
Lot Dimensions 60x103
Property Description
Welcome Home!! This 2 bedroom, 2 bath, garage, and POOL home has been beautifully updated and is truly a must-see. This home is designed for today’s living with new porcelain flooring for comfort and a designer feel. The open floor plan is perfect for entertaining and enjoying family gatherings. The NEW kitchen offers popular white shaker cabinetry; upgraded butcher block countertops with an island for kitchen dining. The kitchen also boasts a new appliance package. Both bathrooms have also been tastefully updated with beautiful white cabinetry, marble tops, and American Standard Cadet toilet bowls for easy cleaning. Once you step outside to the beautiful pool area, you can enjoy true Florida living! Some of the updates include… paint – inside and out, new lighting fixtures, and baseboards, and hot water heater in 2019. So come take and look... you'll like what you see!
Location
State FL
County Pinellas
Community Lake Pines Estates
Zoning R-3
Interior
Interior Features Ceiling Fans(s), Kitchen/Family Room Combo, Living Room/Dining Room Combo, Open Floorplan
Heating Electric
Cooling Central Air
Flooring Tile
Fireplace false
Appliance Dishwasher, Disposal, Electric Water Heater, Range, Refrigerator
Exterior
Exterior Feature Outdoor Shower
Garage Driveway
Garage Spaces 1.0
Fence Vinyl
Pool Gunite, In Ground
Utilities Available Public
Waterfront false
Roof Type Shingle
Porch Front Porch
Parking Type Driveway
Attached Garage true
Garage true
Private Pool Yes
Building
Story 1
Entry Level One
Foundation Slab
Lot Size Range Up to 10,889 Sq. Ft.
Sewer Septic Tank
Water Public
Architectural Style Florida
Structure Type Block
New Construction false
Construction Status Appraisal,Financing,Inspections
Schools
Elementary Schools Garrison-Jones Elementary-Pn
Middle Schools Dunedin Highland Middle-Pn
High Schools Dunedin High-Pn
Others
Senior Community No
Ownership Fee Simple
Acceptable Financing Cash, Conventional, FHA
Listing Terms Cash, Conventional, FHA
Special Listing Condition None
Read Less
Want to know what your home might be worth? Contact us for a FREE valuation!

Our team is ready to help you sell your home for the highest possible price ASAP

© 2024 My Florida Regional MLS DBA Stellar MLS. All Rights Reserved.
Bought with KELLER WILLIAMS GULFSIDE RLTY

GET MORE INFORMATION





