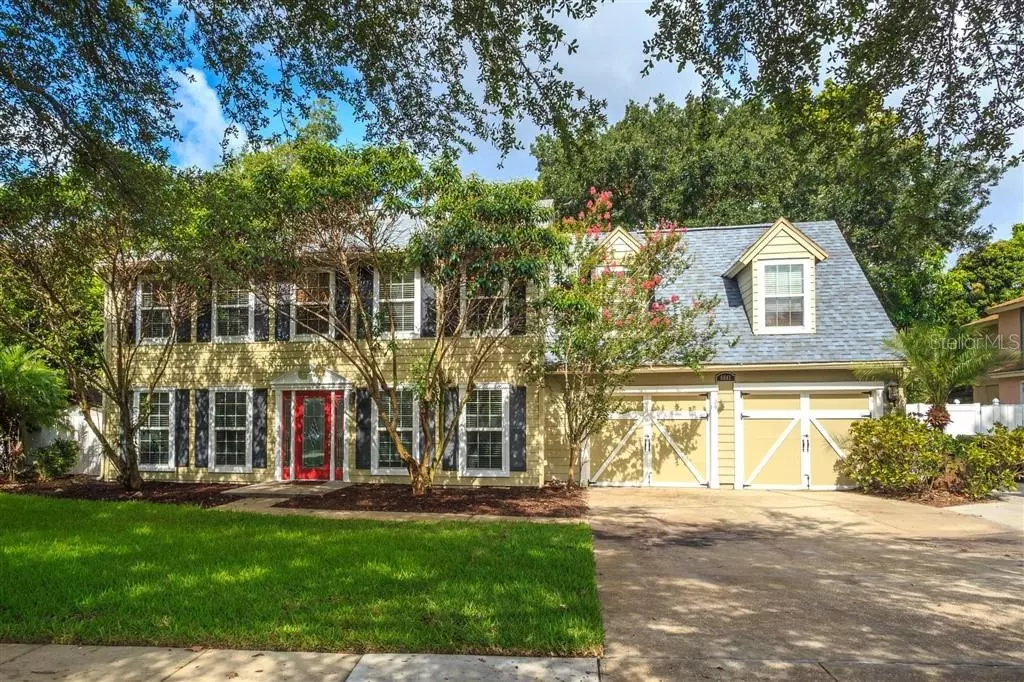$408,000
$435,000
6.2%For more information regarding the value of a property, please contact us for a free consultation.
6842 SPRING RAIN DR Orlando, FL 32819
4 Beds
3 Baths
2,739 SqFt
Key Details
Sold Price $408,000
Property Type Single Family Home
Sub Type Single Family Residence
Listing Status Sold
Purchase Type For Sale
Square Footage 2,739 sqft
Price per Sqft $148
Subdivision Greenleaf
MLS Listing ID O5877643
Sold Date 09/09/20
Bedrooms 4
Full Baths 2
Half Baths 1
Construction Status Appraisal,Financing
HOA Fees $13/ann
HOA Y/N Yes
Year Built 1986
Annual Tax Amount $4,618
Lot Size 0.330 Acres
Acres 0.33
Property Description
Spacious and upgraded Dr. Phillips family home ready to call your own! This beautiful two-story , 4-bedroom, 2.5-bath, pool home is situated on a quiet street on .33 acres and located near Universal Studios, I-4, Restaurant Row and much more. Expansive, fully fenced, freshly sodded backyard for the little ones or fur babies to play. Large concrete pad around back that could be used for outdoor living, sports or additional parking. Recent upgrades include an updated irrigation system (June 2020), new roof (March 2020), patio slider (March 2020), contiguous, dark hardwood floors on the first floor, upstairs hall and master bedroom (October 2019), upgraded pool bath with penny tile (July 2019), remodeled kitchen with classic Shaker cabinets (2017) and gutters (2017). The home has a one-car garage flanked by an air-conditioned bonus room (included in square footage) currently used as an office/game room to give your family even more space to enjoy. Comfortable laundry room is conveniently located on 2nd floor near bedrooms. Great schools and low annual HOA fee (~$160). All appliance included (refrigerator, electric stove, Bosch dishwasher, matching Samsung washer and dryer – new within the last 3 years). One-year home warranty to be included by seller. This house won’t last long!
Location
State FL
County Orange
Community Greenleaf
Zoning P-D
Rooms
Other Rooms Attic, Inside Utility
Interior
Interior Features Ceiling Fans(s), Eat-in Kitchen, Solid Surface Counters
Heating Electric
Cooling Central Air
Flooring Carpet, Ceramic Tile, Wood
Fireplaces Type Wood Burning
Furnishings Unfurnished
Fireplace true
Appliance Dishwasher, Dryer, Microwave, Range, Refrigerator, Washer
Laundry Inside, Upper Level
Exterior
Exterior Feature Fence, Irrigation System, Rain Gutters
Parking Features Converted Garage, Driveway, Garage Door Opener, Ground Level, Parking Pad
Garage Spaces 1.0
Pool Auto Cleaner, Gunite, In Ground, Screen Enclosure
Utilities Available Cable Available, Cable Connected, Electricity Available, Electricity Connected, Phone Available, Public, Street Lights, Underground Utilities
Roof Type Shingle
Porch Enclosed, Screened
Attached Garage true
Garage true
Private Pool Yes
Building
Story 2
Entry Level Two
Foundation Slab
Lot Size Range 1/4 Acre to 21779 Sq. Ft.
Sewer Septic Tank
Water Public
Architectural Style Colonial
Structure Type Stucco,Wood Frame
New Construction false
Construction Status Appraisal,Financing
Schools
Elementary Schools Dr. Phillips Elem
Middle Schools Southwest Middle
High Schools Dr. Phillips High
Others
Pets Allowed No
Senior Community No
Ownership Fee Simple
Monthly Total Fees $13
Acceptable Financing Cash, Conventional
Membership Fee Required Required
Listing Terms Cash, Conventional
Special Listing Condition None
Read Less
Want to know what your home might be worth? Contact us for a FREE valuation!

Our team is ready to help you sell your home for the highest possible price ASAP

© 2024 My Florida Regional MLS DBA Stellar MLS. All Rights Reserved.
Bought with CREEGAN PROPERTY GROUP

GET MORE INFORMATION





