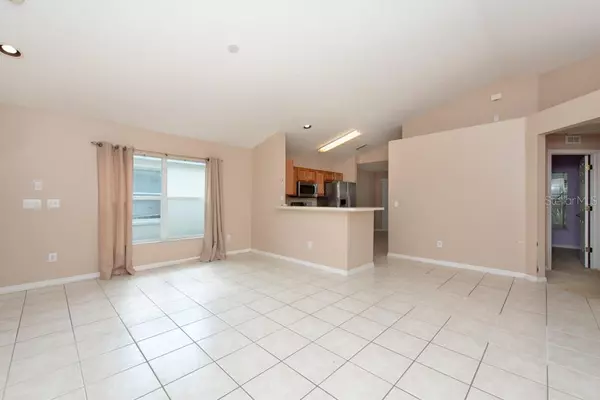$185,000
$185,000
For more information regarding the value of a property, please contact us for a free consultation.
6130 SKYLARKCREST DR Lithia, FL 33547
4 Beds
2 Baths
1,365 SqFt
Key Details
Sold Price $185,000
Property Type Single Family Home
Sub Type Single Family Residence
Listing Status Sold
Purchase Type For Sale
Square Footage 1,365 sqft
Price per Sqft $135
Subdivision Fishhawk Ranch Ph 2 Prcl
MLS Listing ID T3236756
Sold Date 05/14/20
Bedrooms 4
Full Baths 2
Construction Status No Contingency
HOA Fees $4/ann
HOA Y/N Yes
Year Built 2004
Annual Tax Amount $3,133
Lot Size 4,791 Sqft
Acres 0.11
Lot Dimensions 40x120
Property Description
PICTURESQUE 4 bed/2 bath/2 cg Florida home with great CURB APPEAL. This WELL CARED for home features an OPEN floor plan with 1365SF, and peaceful CONSERVATION VIEWS in sought after Fishhawk Ranch! STATELY OAK TREE shades the COVERED SIDE ENTRY welcoming you into the SPACIOUS living/dining combo boasting soaring VAULTED CEILINGS, PLANT SHELVES, tile flooring, and SLIDING GLASS doors leading out to the EXPANSIVE SCREENED IN LANAI with SWEEPING VIEWS of the CONSERVATION! The roomy and efficient kitchen offers STAINLESS STEEL appliances including a GAS range, SOLID WOOD cabinets, an abundance of counter space, and breakfast bar, and opens up to a sunny café nook with ample dining area, and ACCESS TO BACKYARD for great entertaining. The LARGE master suite features STUNNING VAULTED ceilings and a PRIVATE EN SUITE BATH with a tub and shower. This home also includes THREE additional bedrooms, all bright and offering ample space, as well as another full bath. Enjoy BEAUTIFUL SERENE VIEWS and gorgeous Florida weather on your PRIVATE SCREENED in lanai WITH NO REAR NEIGHBORS! BONUSES include: NEWER two year old AC, NEW GAS hot water heater, INSULATED windows and CENTRAL VAC system. This is GREAT STARTER HOME with ROOM TO EXPAND! AMAZING NEIGHBORHOOD! Small village on a quiet, safe street with no through-ways. WALKING DISTANCE TO FISHHAWK ELEMENTARY SCHOOL zoned for some of the best schools in Hillsborough County and boasts a quick commute to I-75, Tampa, express bus to MacDill AFB, convenient to all major highways yet quiet and secluded. Wait until you see all the AMENITIES that this community has to offer! Resort style Aquatic Center with large lagoon style pool, playgrounds, community pools, rec facility, private gym, dance studio, skate board park, tennis courts, basketball courts, racquetball court, 25 miles of walking/biking trails, restaurants, town square with shops, movie theater, & much more! Live a lifestyle in Fishhawk Ranch, one of Tampa Bay's sought after communities. THIS IS TRULY AFFORDABLE LUXURY!
Location
State FL
County Hillsborough
Community Fishhawk Ranch Ph 2 Prcl
Zoning PD
Rooms
Other Rooms Attic
Interior
Interior Features Built-in Features, Ceiling Fans(s), Central Vaccum, Eat-in Kitchen, High Ceilings, Living Room/Dining Room Combo, Open Floorplan, Solid Wood Cabinets
Heating Central, Natural Gas
Cooling Central Air
Flooring Carpet, Tile
Fireplace false
Appliance Dishwasher, Gas Water Heater, Microwave, Range, Refrigerator
Laundry In Garage
Exterior
Exterior Feature Irrigation System, Lighting, Rain Gutters, Sidewalk, Sliding Doors
Parking Features Driveway, Garage Door Opener
Garage Spaces 2.0
Community Features Deed Restrictions, Fishing, Fitness Center, Irrigation-Reclaimed Water, Park, Pool, Tennis Courts, Wheelchair Access
Utilities Available BB/HS Internet Available, Cable Available, Cable Connected, Electricity Connected, Fiber Optics, Natural Gas Connected, Public, Sprinkler Recycled, Street Lights, Water Available
Amenities Available Basketball Court, Cable TV, Clubhouse, Fitness Center, Park, Playground, Pool, Racquetball, Recreation Facilities, Tennis Court(s), Wheelchair Access
View Trees/Woods
Roof Type Shingle
Porch Covered, Enclosed, Rear Porch, Screened
Attached Garage true
Garage true
Private Pool No
Building
Lot Description Conservation Area
Story 1
Entry Level One
Foundation Slab
Lot Size Range Up to 10,889 Sq. Ft.
Sewer Public Sewer
Water Public
Structure Type Block,Stucco
New Construction false
Construction Status No Contingency
Schools
Elementary Schools Fishhawk Creek-Hb
Middle Schools Randall-Hb
High Schools Newsome-Hb
Others
Pets Allowed Yes
HOA Fee Include Common Area Taxes,Pool,Gas,Recreational Facilities,Security,Trash
Senior Community No
Ownership Fee Simple
Monthly Total Fees $4
Acceptable Financing Cash, Conventional, FHA, VA Loan
Membership Fee Required Required
Listing Terms Cash, Conventional, FHA, VA Loan
Special Listing Condition None
Read Less
Want to know what your home might be worth? Contact us for a FREE valuation!

Our team is ready to help you sell your home for the highest possible price ASAP

© 2024 My Florida Regional MLS DBA Stellar MLS. All Rights Reserved.
Bought with KELLER WILLIAMS REALTY

GET MORE INFORMATION





