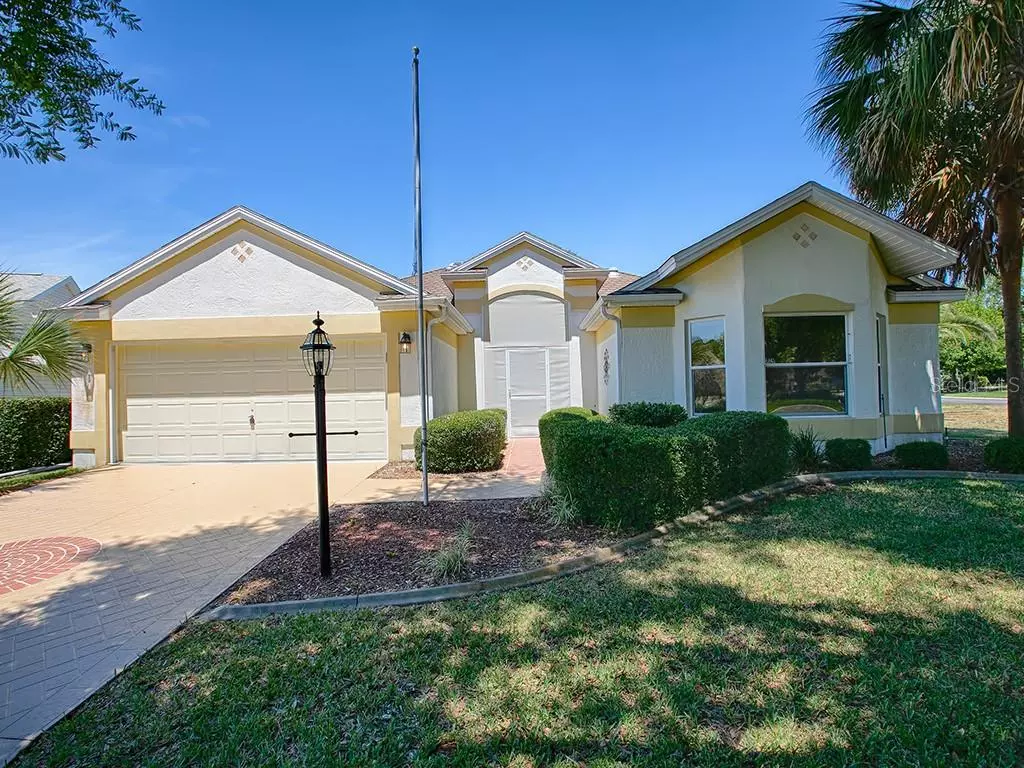$289,000
$289,000
For more information regarding the value of a property, please contact us for a free consultation.
3021 PORTER PL The Villages, FL 32162
3 Beds
2 Baths
2,042 SqFt
Key Details
Sold Price $289,000
Property Type Single Family Home
Sub Type Single Family Residence
Listing Status Sold
Purchase Type For Sale
Square Footage 2,042 sqft
Price per Sqft $141
Subdivision Sumter Villages
MLS Listing ID G5028734
Sold Date 06/03/20
Bedrooms 3
Full Baths 2
Construction Status Financing
HOA Y/N No
Year Built 1999
Annual Tax Amount $2,075
Lot Size 7,840 Sqft
Acres 0.18
Property Description
The BOND IS PAID on this lovely BELMONT block/stucco designer home located on a beautiful corner lot in the very desirable Village of Glenbrook. The front yard features a large majestic oak tree which provides shade and charm, as well as a peek-a-boo view of the Stirrup Cup Golf Course. The freshly painted driveway leads to a screened front entry which opens to a welcoming foyer.
The open floor plan is great for entertaining and the vaulted ceilings lend to this home's spacious feel. The living room, dining room, kitchen and all 3 bedrooms have wood-look laminate flooring, and the 2 bathrooms and laundry room feature tile flooring on the diagonal. The kitchen has both gas and electric hook ups, stainless steel appliances including a French door refrigerator with bottom freezer, Corian countertops, raised panel cherry cabinets with pull out shelving, a pantry closet, and a large solar tube. The inviting breakfast/snack bar provides a great space for friends and family to gather. The living room has sliding doors which lead to a cozy patio.
The master bedroom and bath are a wonderful retreat after a busy day. The bathroom features a deep inviting oval-shaped soaking tub with ceramic tile surround. The walk-in shower has custom marble-look walls, and the vanity area has two marble sinks with separate mirrors, and plenty of storage. The huge walk-in closet is an absolute dream with a custom shelving and storage system.
Both the guest bedrooms feature ceiling fans, and lighted closets. The guest bath has a very unique marble finish shower/tub, marble sink, and a solar tube.
The inside laundry room includes a washer and newer dryer, as well as cabinets above the washer & dryer, and a wonderful pantry-style cherry finish cabinet with pull out shelving.
The large garage has room for two cars as well as yard equipment, and the pull-down stairs lead to the lighted attic. The entire interior, including the garage, is freshly painted in an inviting neutral color. An unexpected bonus is a central vacuum, and a central music system.
One of the most unique features of this home is its Carriage House shingles. These heavy-duty shingles have a very distinctive scalloped edge, and are considered to be 50 year shingles (compared to the standard 20 or 30 year shingles which most homes have). For this reason, the seller does not want to replace the roof because he has been told by more than one roofing contractor that the current roof has many years of useful life remaining. As a result, the home has been priced with the current roof.
The lovely Village of Glenbrook is conveniently located between Lake Sumter Landing and Spanish Springs town squares, and close to shopping, golf, recreation, and The Villages Polo Field. This move-in ready home won't last long. Call for your private showing today!
Location
State FL
County Sumter
Community Sumter Villages
Zoning R1
Rooms
Other Rooms Inside Utility
Interior
Interior Features Attic Fan, Ceiling Fans(s), Central Vaccum, High Ceilings, Open Floorplan, Thermostat, Vaulted Ceiling(s), Walk-In Closet(s)
Heating Central, Natural Gas
Cooling Central Air
Flooring Ceramic Tile, Laminate
Fireplace false
Appliance Dishwasher, Disposal, Dryer, Exhaust Fan, Gas Water Heater, Microwave, Range, Refrigerator, Washer
Exterior
Exterior Feature Irrigation System, Sliding Doors
Parking Features Driveway, Garage Door Opener
Garage Spaces 2.0
Community Features Deed Restrictions, Golf Carts OK, Golf, Irrigation-Reclaimed Water, Park, Pool, Tennis Courts
Utilities Available Cable Available, Electricity Connected, Natural Gas Connected, Phone Available, Sewer Connected, Sprinkler Meter, Sprinkler Recycled, Underground Utilities, Water Connected
Amenities Available Fitness Center, Golf Course, Pickleball Court(s), Pool, Racquetball, Recreation Facilities, Shuffleboard Court, Tennis Court(s), Trail(s)
Roof Type Shingle
Porch Patio
Attached Garage true
Garage true
Private Pool No
Building
Entry Level One
Foundation Slab
Lot Size Range Up to 10,889 Sq. Ft.
Sewer Public Sewer
Water Public
Structure Type Block,Stucco
New Construction false
Construction Status Financing
Others
Pets Allowed Yes
HOA Fee Include Pool,Pool
Senior Community Yes
Ownership Fee Simple
Monthly Total Fees $162
Acceptable Financing Cash, Conventional
Listing Terms Cash, Conventional
Special Listing Condition None
Read Less
Want to know what your home might be worth? Contact us for a FREE valuation!

Our team is ready to help you sell your home for the highest possible price ASAP

© 2025 My Florida Regional MLS DBA Stellar MLS. All Rights Reserved.
Bought with SALLY LOVE REAL ESTATE INC
GET MORE INFORMATION





