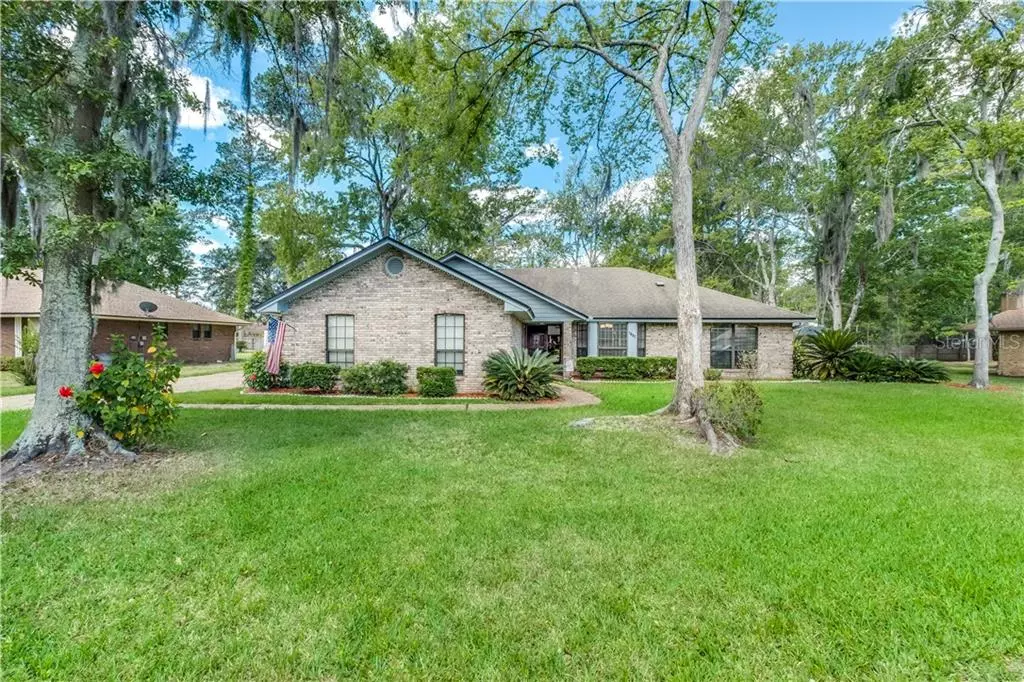$315,000
$320,000
1.6%For more information regarding the value of a property, please contact us for a free consultation.
1832 KEL LN Middleburg, FL 32068
4 Beds
3 Baths
2,140 SqFt
Key Details
Sold Price $315,000
Property Type Single Family Home
Sub Type Single Family Residence
Listing Status Sold
Purchase Type For Sale
Square Footage 2,140 sqft
Price per Sqft $147
Subdivision South Lake Estates
MLS Listing ID O5863287
Sold Date 07/13/20
Bedrooms 4
Full Baths 3
HOA Y/N No
Year Built 1988
Annual Tax Amount $2,000
Lot Size 0.500 Acres
Acres 0.5
Property Description
Custom built, brick home in sought after neighborhood. Just at the edge of Fleming Island/Middleburg, you will find a 2140 Sq Ft home with NO HOA!! This home sits on a .49 acre lot, fully fenced, with mature landscaping, on a dead end road, and is surrounded by all "A" rated schools. This 4 bedroom, 3 full bath home, a MUST SEE, is located across the street from Armstrong park and just 3 miles from Fleming Island & Eagle Harbor! Split floor plan, Vaulted ceiling, crown molding, fireplace, Bay windows, French doors, big screened back porch AND separate covered back Patio. Also, installed in March 2020- you will find all of the following: Brand new carpet, Brand new A/C unit, both interior and exterior unit, Brand new Stainless Steel Kitchen appliance package including a separate wine fridge, Brand new neutral grey paint throughout and brand new skylights. This home offers all SOLID WOOD cabinets in all three bathrooms, the Living Room Built-Ins, AND in the Kitchen. No pressed wood or particle board anywhere in this home. In addition to the spacious Dining Room, the large and bright Kitchen in this home offers a designated Eat-in Kitchen area with Bay window, a Center Island, Tile floors, Tile back-splash, 42" cabinets and under cabinet lighting!
Roof and Hot Water Heater is 10 years new.
School and Hospitals:
Elementary School- Swimming Pen -Grade A
Middle School- Lakeside Jr. High- Grade A
High School- Fleming Island High- Grade A
Wolfson & Baptist Clay Medical- 4.4 miles
St Vincent's Hospital- 6.9 Miles
Location
State FL
County Clay
Community South Lake Estates
Zoning RES
Rooms
Other Rooms Attic
Interior
Interior Features Built-in Features, Ceiling Fans(s), Eat-in Kitchen, High Ceilings, Living Room/Dining Room Combo, Open Floorplan, Skylight(s), Solid Wood Cabinets, Split Bedroom, Thermostat, Tray Ceiling(s), Vaulted Ceiling(s), Walk-In Closet(s)
Heating Central, Exhaust Fan
Cooling Central Air
Flooring Carpet, Ceramic Tile, Tile
Fireplaces Type Living Room, Wood Burning
Fireplace true
Appliance Built-In Oven, Cooktop, Dishwasher, Disposal, Electric Water Heater, Exhaust Fan, Freezer, Ice Maker, Microwave, Range, Refrigerator, Wine Refrigerator
Laundry Inside, Laundry Room
Exterior
Exterior Feature Fence, French Doors, Rain Gutters, Sidewalk
Parking Features Driveway, Garage Door Opener, Garage Faces Side
Garage Spaces 2.0
Fence Chain Link, Other
Utilities Available Cable Available, Electricity Connected, Public, Water Connected
Roof Type Shingle
Porch Covered, Enclosed, Patio, Rear Porch, Screened
Attached Garage true
Garage true
Private Pool No
Building
Lot Description Street Dead-End, Paved
Entry Level One
Foundation Slab
Lot Size Range 1/2 Acre to 1 Acre
Sewer Public Sewer
Water Public
Structure Type Brick
New Construction false
Others
Pets Allowed Yes
Senior Community No
Ownership Fee Simple
Acceptable Financing Cash, Conventional, FHA, VA Loan
Membership Fee Required None
Listing Terms Cash, Conventional, FHA, VA Loan
Special Listing Condition None
Read Less
Want to know what your home might be worth? Contact us for a FREE valuation!

Our team is ready to help you sell your home for the highest possible price ASAP

© 2025 My Florida Regional MLS DBA Stellar MLS. All Rights Reserved.
Bought with STELLAR NON-MEMBER OFFICE
GET MORE INFORMATION





