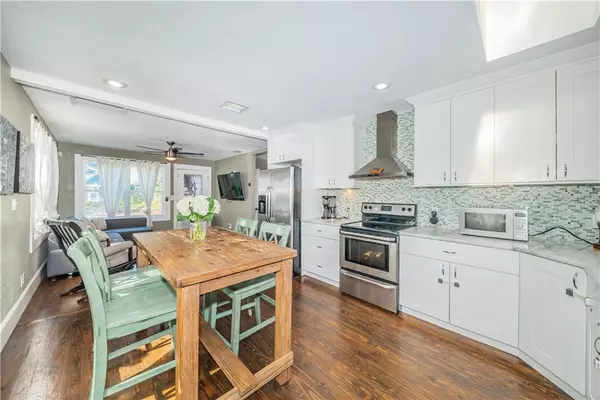$345,000
$350,000
1.4%For more information regarding the value of a property, please contact us for a free consultation.
2446 6TH AVE N St Petersburg, FL 33713
3 Beds
2 Baths
1,128 SqFt
Key Details
Sold Price $345,000
Property Type Single Family Home
Sub Type Single Family Residence
Listing Status Sold
Purchase Type For Sale
Square Footage 1,128 sqft
Price per Sqft $305
Subdivision Chevy Chase
MLS Listing ID U8082496
Sold Date 07/13/20
Bedrooms 3
Full Baths 2
Construction Status Appraisal,Financing,Inspections
HOA Y/N No
Year Built 1949
Annual Tax Amount $3,677
Lot Size 5,227 Sqft
Acres 0.12
Lot Dimensions 40x127
Property Description
Updated 3-bedroom, 2-bath charmer within the artist enclave district of historic Kenwood. Fully remodeled in 2017 with an open concept and magazine-worthy finishes, this home has everything you want in Kenwood. Easily walk to dining, shops and coffee bistros among the Grand Central District. Host a porch party in the front of the home while you chat with fellow neighbors taking their evening stroll. After the party dies down, enter through the front door to find the ultimate gathering space inclusive of a living room, open kitchen with breakfast bar and dinette. The oversized master bedroom is light and bright with vaulted ceilings and opens into the beautiful master bath with a step -in shower and two vessel sinks. The 2nd and 3rd bedrooms, located on the other side of the home, share a hall bath with tub. An interior laundry is also part of the home. Step out back to see the ideal entertainment deck with fenced yard and grassy space for play. Truly the best space for parties, leisure activities, pets & children. See attachments for updates on the home. No flood insurance required and minutes to the Warehouse Arts District, downtown St. Petersburg, the beaches, I-275 and two international airports.
Location
State FL
County Pinellas
Community Chevy Chase
Direction N
Rooms
Other Rooms Inside Utility
Interior
Interior Features Ceiling Fans(s), Eat-in Kitchen, High Ceilings, Kitchen/Family Room Combo, Open Floorplan, Split Bedroom, Stone Counters, Walk-In Closet(s)
Heating Central
Cooling Central Air
Flooring Ceramic Tile, Wood
Fireplace false
Appliance Dishwasher, Disposal, Dryer, Range, Range Hood, Refrigerator, Tankless Water Heater, Washer
Laundry Inside, Laundry Room
Exterior
Exterior Feature Fence, French Doors, Irrigation System, Rain Gutters
Parking Features On Street, Parking Pad
Fence Wood
Community Features Park, Playground, Sidewalks
Utilities Available Electricity Connected, Sprinkler Meter, Street Lights, Water Connected
Roof Type Shingle
Porch Deck
Attached Garage false
Garage false
Private Pool No
Building
Lot Description Historic District, City Limits, Near Public Transit, Sidewalk, Street Brick
Story 1
Entry Level One
Foundation Crawlspace
Lot Size Range Up to 10,889 Sq. Ft.
Sewer Public Sewer
Water Public
Architectural Style Bungalow
Structure Type Vinyl Siding,Wood Frame
New Construction false
Construction Status Appraisal,Financing,Inspections
Schools
Elementary Schools Woodlawn Elementary-Pn
Middle Schools John Hopkins Middle-Pn
High Schools St. Petersburg High-Pn
Others
Pets Allowed Yes
Senior Community No
Ownership Fee Simple
Acceptable Financing Cash, Conventional, FHA, VA Loan
Listing Terms Cash, Conventional, FHA, VA Loan
Special Listing Condition None
Read Less
Want to know what your home might be worth? Contact us for a FREE valuation!

Our team is ready to help you sell your home for the highest possible price ASAP

© 2024 My Florida Regional MLS DBA Stellar MLS. All Rights Reserved.
Bought with CHARLES RUTENBERG REALTY INC

GET MORE INFORMATION





