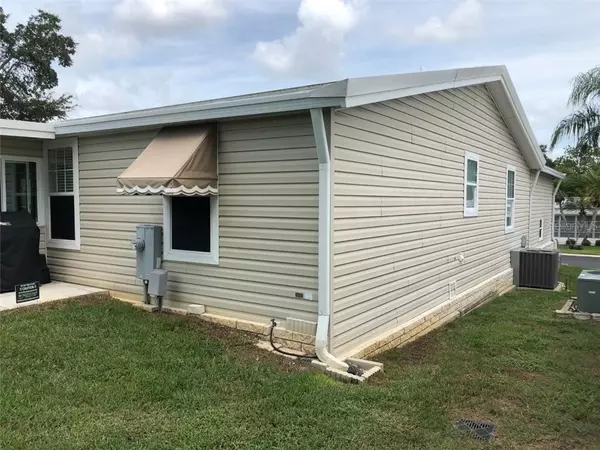$200,000
$215,000
7.0%For more information regarding the value of a property, please contact us for a free consultation.
51 PALM FOREST DR #51 Largo, FL 33770
2 Beds
2 Baths
1,628 SqFt
Key Details
Sold Price $200,000
Property Type Other Types
Sub Type Manufactured Home
Listing Status Sold
Purchase Type For Sale
Square Footage 1,628 sqft
Price per Sqft $122
Subdivision Palm Hill Mobile Home Park Unrec
MLS Listing ID U8096558
Sold Date 03/01/21
Bedrooms 2
Full Baths 2
Construction Status Inspections
HOA Fees $379/mo
HOA Y/N Yes
Year Built 2014
Annual Tax Amount $1,843
Property Description
NEW PRICE! HUGE PRICE REDUCTION! Absolutely exquisite better than new 2014, 2 bedroom plus den, 2 bath Jacobsen Model Triplewide Home! Many upgrades have been made to this already fabulous home. Pride of ownership shines in this impressive property!
Interior Features:
This meticulous and gently lived in home is ready for the buyer that wants it all. As you enter you will immediately feel the modernized atmosphere. The den or possible third bedroom is the first room you will see. French doors embellish this area. Makes a great office space or just add a sleeper sofa for guests. The center of the home has the open concept plan for an airy, light and bright feel. The paint choices are calming and the rich laminate flooring adds a special touch. The kitchen with breakfast bar is dressed up with light cabinets, an extensive double door pantry, stainless steel appliances, trendy recessed lighting and high end granite countertops. A lovely dining area has a tray ceiling for an added touch and opens to the 15x20 living room. Amazing space to enjoy. A wood burning fireplace adorns this room and was installed in 2016. Located off of the living area is the splendid Florida room which was added to the home in 2017. This area is located in the back of the home. The split plan bedrooms is a plus with the 13x14 master being in the rear of the home. A walk-in closet and en suite bath with double granite vanity and tiled walk-in shower are impressive enhancements. The front of the home has the guest bedroom with generous closet space along with a guest bath with granite top vanity and a shower and tub assembly. A convenient inside laundry room means no going outside to do the laundry. This room has a door that leads to the garage. So many wonderful features. A few additional would be the ceramic tile flooring, ceiling fans, brilliant lighting, crown molding, drywall and much more! This truly is a must see home and one of the very few which offers a two car garage.
Absolutely exquisite better than new 2014, 2 bedroom plus den, 2 bath Jacobsen Model Triplewide Home! Many upgrades have been made to this already fabulous home. Pride of ownership shines in this impressive property!
Exterior Features:
Stunning curb appeal, three entrances, two car garage, vinyl siding, new roof over in 2020, Florida room in the rear of the home (2017), new central heat and air system in 2019, new water heater in 2019 (located in the garage), custom awnings and the charming location of the forest section of the community. All of these amazing features for the price of $215,000 which includes the share of $30,000. The community itself is a 55+ with an abundance of activities and amenities to choose from. If you like to be active you can choose from three pools, tennis, golf, shuffleboard and more. Many planned activities are offered along with various clubs. Don't miss out on the opportunity to own this breathtaking home in the sought after neighborhood of Palm Hill Country Club!
Location
State FL
County Pinellas
Community Palm Hill Mobile Home Park Unrec
Rooms
Other Rooms Den/Library/Office, Florida Room
Interior
Interior Features Ceiling Fans(s), Crown Molding, Eat-in Kitchen, Living Room/Dining Room Combo, Open Floorplan, Split Bedroom, Stone Counters, Tray Ceiling(s), Walk-In Closet(s), Window Treatments
Heating Central
Cooling Central Air
Flooring Carpet, Ceramic Tile, Laminate
Fireplaces Type Living Room, Wood Burning
Furnishings Unfurnished
Fireplace true
Appliance Dishwasher, Disposal, Dryer, Electric Water Heater, Microwave, Range, Refrigerator, Washer
Laundry Inside, Laundry Room
Exterior
Exterior Feature Awning(s), Rain Gutters, Sidewalk
Garage Spaces 2.0
Community Features Association Recreation - Owned, Buyer Approval Required, Golf Carts OK, Golf, Pool, Sidewalks, Tennis Courts
Utilities Available BB/HS Internet Available, Cable Available, Cable Connected, Electricity Available, Electricity Connected, Sewer Available, Sewer Connected, Water Available, Water Connected
Amenities Available Cable TV, Clubhouse, Golf Course, Laundry, Pool, Recreation Facilities, Shuffleboard Court, Spa/Hot Tub, Tennis Court(s)
Waterfront false
Roof Type Roof Over
Porch Enclosed
Attached Garage true
Garage true
Private Pool No
Building
Lot Description Sidewalk, Paved
Story 1
Entry Level One
Foundation Crawlspace
Lot Size Range Non-Applicable
Sewer Public Sewer
Water Public
Structure Type Vinyl Siding
New Construction false
Construction Status Inspections
Others
Pets Allowed No
HOA Fee Include Cable TV,Pool,Escrow Reserves Fund,Internet,Maintenance Grounds,Pool,Recreational Facilities,Sewer,Trash,Water
Senior Community Yes
Ownership Co-op
Monthly Total Fees $379
Acceptable Financing Cash
Membership Fee Required Required
Listing Terms Cash
Special Listing Condition None
Read Less
Want to know what your home might be worth? Contact us for a FREE valuation!

Our team is ready to help you sell your home for the highest possible price ASAP

© 2024 My Florida Regional MLS DBA Stellar MLS. All Rights Reserved.
Bought with SELECT REAL ESTATE OF PINELLAS

GET MORE INFORMATION





