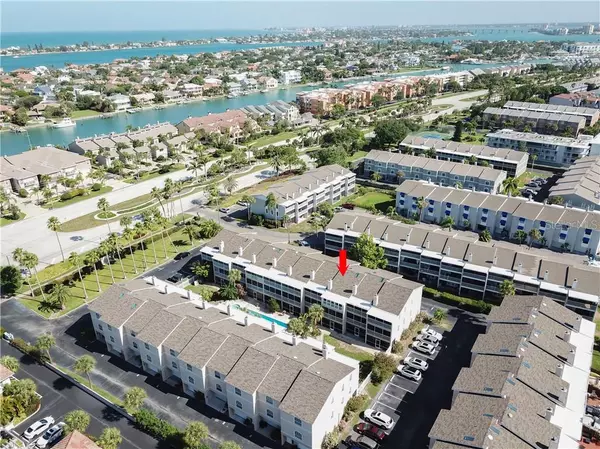$210,000
$200,000
5.0%For more information regarding the value of a property, please contact us for a free consultation.
751 PINELLAS BAYWAY S #303 Tierra Verde, FL 33715
2 Beds
3 Baths
1,750 SqFt
Key Details
Sold Price $210,000
Property Type Townhouse
Sub Type Townhouse
Listing Status Sold
Purchase Type For Sale
Square Footage 1,750 sqft
Price per Sqft $120
Subdivision Sandbar Townhomes
MLS Listing ID U8084185
Sold Date 07/01/20
Bedrooms 2
Full Baths 2
Half Baths 1
Construction Status No Contingency
HOA Fees $520/mo
HOA Y/N Yes
Year Built 1989
Annual Tax Amount $2,684
Lot Size 871 Sqft
Acres 0.02
Property Description
This Sandbar Townhouse is PRICED UNDER MARKET! Features include 2 large bedrooms, 2.5 baths, and garage. The balcony with view of the pool and heated spa. The main level has oak flooring, and the living room has a wood burning fireplace; kitchen with center island. Bathrooms have been updated with tile and granite. Guest bedroom with en suite bath, ceramic tiled shower. The balcony off the master suite is enclosed with hurricane resistant windows which will give you an additional 150 sf ft of living space. Master bath with jetted tub, ceramic tile shower, linen cabinet and skylight above the tub. Other features: vaulted ceilings, skylight in upstairs hallway, spiral staircase from living room to the lower level patio. Price reflects some water damage. Call or email today to preview.
Location
State FL
County Pinellas
Community Sandbar Townhomes
Direction S
Rooms
Other Rooms Storage Rooms
Interior
Interior Features Crown Molding, Eat-in Kitchen, Living Room/Dining Room Combo, Open Floorplan, Skylight(s), Solid Surface Counters, Split Bedroom, Vaulted Ceiling(s), Window Treatments
Heating Central, Electric
Cooling Central Air
Flooring Carpet, Ceramic Tile, Wood
Fireplaces Type Living Room, Wood Burning
Furnishings Unfurnished
Fireplace true
Appliance Dishwasher, Disposal, Dryer, Electric Water Heater, Microwave, Range, Refrigerator, Washer
Laundry Laundry Closet
Exterior
Exterior Feature Balcony, Irrigation System, Lighting, Sliding Doors
Garage Garage Door Opener, Guest, Open
Garage Spaces 1.0
Pool Child Safety Fence, Gunite, In Ground
Community Features Association Recreation - Owned, Buyer Approval Required, Deed Restrictions, Irrigation-Reclaimed Water, Pool, Water Access
Utilities Available Cable Connected, Fire Hydrant, Public, Sprinkler Recycled, Street Lights
Waterfront false
View Pool
Roof Type Shingle
Porch Covered, Deck, Patio, Porch
Parking Type Garage Door Opener, Guest, Open
Attached Garage true
Garage true
Private Pool No
Building
Lot Description FloodZone, City Limits, Near Public Transit, Sidewalk, Paved
Story 3
Entry Level Two
Foundation Slab
Lot Size Range Up to 10,889 Sq. Ft.
Sewer Public Sewer
Water Public
Structure Type Block,Stucco,Wood Frame
New Construction false
Construction Status No Contingency
Others
Pets Allowed Yes
HOA Fee Include Cable TV,Pool,Escrow Reserves Fund,Insurance,Maintenance Structure,Maintenance Grounds,Management,Pool,Sewer,Trash,Water
Senior Community No
Ownership Fee Simple
Monthly Total Fees $526
Acceptable Financing Cash, Conventional
Membership Fee Required Required
Listing Terms Cash, Conventional
Num of Pet 1
Special Listing Condition None
Read Less
Want to know what your home might be worth? Contact us for a FREE valuation!

Our team is ready to help you sell your home for the highest possible price ASAP

© 2024 My Florida Regional MLS DBA Stellar MLS. All Rights Reserved.
Bought with KELLER WILLIAMS ST PETE REALTY

GET MORE INFORMATION





