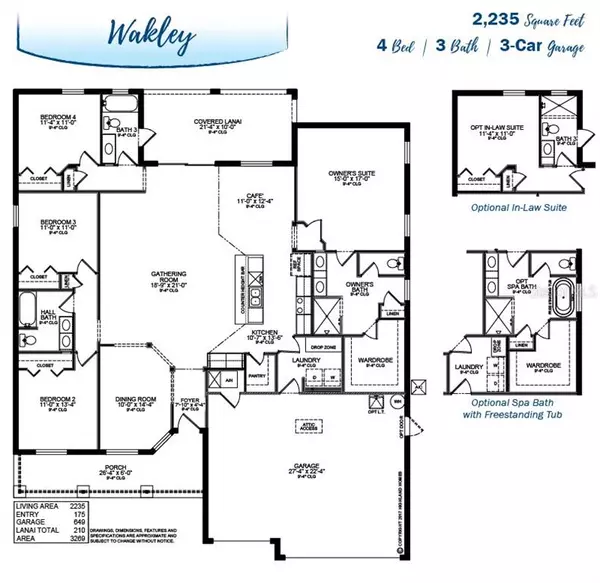$297,000
$299,900
1.0%For more information regarding the value of a property, please contact us for a free consultation.
201 WALKERS POINT DR Auburndale, FL 33823
4 Beds
3 Baths
2,235 SqFt
Key Details
Sold Price $297,000
Property Type Single Family Home
Sub Type Single Family Residence
Listing Status Sold
Purchase Type For Sale
Square Footage 2,235 sqft
Price per Sqft $132
Subdivision Juliana Vlg Ph 1
MLS Listing ID P4911027
Sold Date 09/03/20
Bedrooms 4
Full Baths 3
HOA Fees $58/ann
HOA Y/N Yes
Year Built 2019
Annual Tax Amount $676
Lot Size 0.310 Acres
Acres 0.31
Property Description
ONLY 1 YEAR OLD WITH TONS OF UPGRADES! The Wakley from Highland Homes has space for your family and more! Formal dining room, large gathering room, huge kitchen with large island, lots of cabinets and a walk in Pantry. Upgraded waterproof wood look flooring in majority of the home. Like cars? Check out the oversized 26x26, 3 car garage. Master bedroom has the luxury spa bath with a great soaking tub and huge shower stall. The 4th bedroom can be separated into an in-law or guest suite with private bath. Relax on the great front porch or in the screened lania. 3 bathroom has door to lania, great for your BBQ guests. This house is located in the new Juliana Village community and is across from the public boat ramp to Lake Juliana on Hwy 557 just minutes from I-4. Large lot, just under 1/3 acre fenced with PVC privacy fence and includes the new storage shed out back. Builder brochure and complete list of upgrades available. Plenty of room for a pool too!!
Location
State FL
County Polk
Community Juliana Vlg Ph 1
Zoning SFR
Interior
Interior Features Ceiling Fans(s), High Ceilings, In Wall Pest System, Open Floorplan, Solid Surface Counters, Split Bedroom, Walk-In Closet(s), Window Treatments
Heating Electric
Cooling Central Air
Flooring Carpet, Laminate
Furnishings Unfurnished
Fireplace false
Appliance Dishwasher, Disposal, Electric Water Heater, Microwave, Range
Laundry Inside, Laundry Room
Exterior
Exterior Feature Fence, Irrigation System, Sliding Doors
Parking Features Garage Door Opener, Oversized
Garage Spaces 3.0
Fence Vinyl
Community Features Gated
Utilities Available Public
Roof Type Shingle
Porch Covered, Front Porch, Screened
Attached Garage true
Garage true
Private Pool No
Building
Lot Description In County
Entry Level One
Foundation Slab
Lot Size Range 1/4 Acre to 21779 Sq. Ft.
Builder Name Highland Homes
Sewer Public Sewer
Water Public
Structure Type Block
New Construction false
Schools
Elementary Schools Lena Vista Elem
Middle Schools Stambaugh Middle
High Schools Auburndale High
Others
Pets Allowed Yes
Senior Community No
Ownership Fee Simple
Monthly Total Fees $58
Acceptable Financing Cash, Conventional, FHA, VA Loan
Membership Fee Required Required
Listing Terms Cash, Conventional, FHA, VA Loan
Special Listing Condition None
Read Less
Want to know what your home might be worth? Contact us for a FREE valuation!

Our team is ready to help you sell your home for the highest possible price ASAP

© 2024 My Florida Regional MLS DBA Stellar MLS. All Rights Reserved.
Bought with KELLER WILLIAMS CLASSIC

GET MORE INFORMATION





