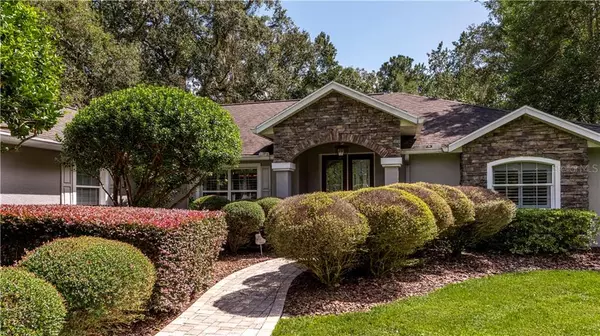$380,000
$398,000
4.5%For more information regarding the value of a property, please contact us for a free consultation.
7510 NW 46TH ST Ocala, FL 34482
3 Beds
2 Baths
2,330 SqFt
Key Details
Sold Price $380,000
Property Type Single Family Home
Sub Type Single Family Residence
Listing Status Sold
Purchase Type For Sale
Square Footage 2,330 sqft
Price per Sqft $163
Subdivision Golden Hills
MLS Listing ID OM609186
Sold Date 11/06/20
Bedrooms 3
Full Baths 2
HOA Fees $35/ann
HOA Y/N Yes
Year Built 2000
Annual Tax Amount $2,833
Lot Size 1.020 Acres
Acres 1.02
Lot Dimensions 155x286
Property Description
Beautifully maintained home in the Gold Leaf section of Golden Hills. Triple Crown built home sits on just over an acre, hugged by woods on one side, offering nice privacy. After enjoying a day on the golf course or at near by WEC, come home and relax. This home offers a fireplace in the living room, a dining room, kitchenette or sitting room, split bedroom plan, separate sitting area over looking the peaceful back yard, kitchen with granite counters, inside laundry room, and a large primary suite with 2 walk in closets and a spa like en-suite bath. Enjoy the evenings on the pavered back patio. Stand by whole house gas generator as well. All this comfort is just minutes to downtown Ocala, the new WEC and of course Ocala National golf course.
Location
State FL
County Marion
Community Golden Hills
Zoning R1
Interior
Interior Features Eat-in Kitchen, High Ceilings, Living Room/Dining Room Combo, Open Floorplan, Solid Surface Counters, Split Bedroom, Walk-In Closet(s)
Heating Electric, Natural Gas
Cooling Central Air
Flooring Wood
Fireplace true
Appliance Dishwasher, Microwave, Range, Refrigerator
Laundry Inside
Exterior
Exterior Feature French Doors
Garage Common, Driveway, Garage Faces Side
Garage Spaces 2.0
Utilities Available Cable Available, Electricity Connected, Water Connected
Waterfront false
View Trees/Woods
Roof Type Shingle
Porch Patio
Parking Type Common, Driveway, Garage Faces Side
Attached Garage true
Garage true
Private Pool No
Building
Lot Description Cleared, Near Golf Course, Paved
Story 1
Entry Level One
Foundation Slab
Lot Size Range 1 to less than 2
Builder Name Triple Crown
Sewer Septic Tank
Water Public
Structure Type Concrete,Stucco
New Construction false
Schools
Elementary Schools Fessenden Elementary School
Middle Schools North Marion Middle School
High Schools West Port High School
Others
Pets Allowed Yes
Senior Community No
Ownership Fee Simple
Monthly Total Fees $35
Membership Fee Required Required
Special Listing Condition None
Read Less
Want to know what your home might be worth? Contact us for a FREE valuation!

Our team is ready to help you sell your home for the highest possible price ASAP

© 2024 My Florida Regional MLS DBA Stellar MLS. All Rights Reserved.
Bought with NEW MILLENNIUM REALTY

GET MORE INFORMATION





