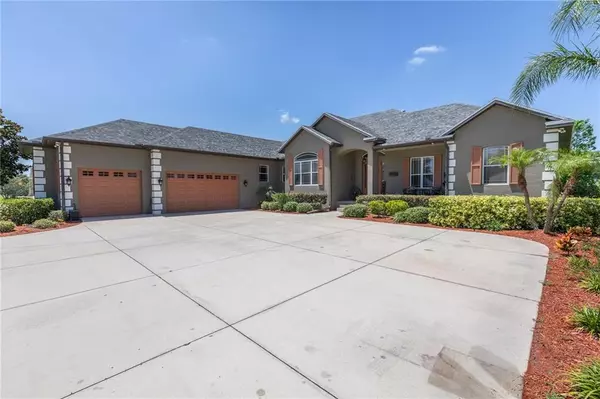$570,000
$585,000
2.6%For more information regarding the value of a property, please contact us for a free consultation.
18205 PRAIRIE WOLF GLN Parrish, FL 34219
4 Beds
4 Baths
2,888 SqFt
Key Details
Sold Price $570,000
Property Type Single Family Home
Sub Type Single Family Residence
Listing Status Sold
Purchase Type For Sale
Square Footage 2,888 sqft
Price per Sqft $197
Subdivision Foxbrook Ph I
MLS Listing ID A4466552
Sold Date 08/10/20
Bedrooms 4
Full Baths 3
Half Baths 1
Construction Status Appraisal,Financing
HOA Fees $75/qua
HOA Y/N Yes
Year Built 2005
Annual Tax Amount $3,630
Lot Size 2.190 Acres
Acres 2.19
Lot Dimensions 250x382
Property Description
Welcome home to this luxury 4 bedroom 3.5 bathroom home sitting on 2.2 acres but still close to everything. This meticulously crafted, custom built, Open Floor Plan home is full of charm and as soon as you walk in you will see how well this house has been taken care of. You will notice the towering ceilings along with the open floor plan, Gourmet Kitchen with Island, granite counter tops and marvelous tile floor. All the kitchen appliances have been replaced in Oct. of 2019. The pool pump was replace in May 2020. The roof was replaced in May 2020. Imagine yourself sitting on the back porch watching the sunset as it glistens off the pool.
Location
State FL
County Manatee
Community Foxbrook Ph I
Zoning PDR
Rooms
Other Rooms Attic, Bonus Room, Den/Library/Office, Family Room, Inside Utility
Interior
Interior Features Built-in Features, Ceiling Fans(s), Central Vaccum, Crown Molding, Eat-in Kitchen, High Ceilings, Open Floorplan, Solid Surface Counters, Solid Wood Cabinets, Split Bedroom, Thermostat, Tray Ceiling(s), Walk-In Closet(s), Window Treatments
Heating Electric, Heat Pump
Cooling Central Air
Flooring Carpet, Ceramic Tile, Hardwood, Laminate, Tile, Tile, Wood
Fireplaces Type Electric, Family Room, Living Room
Fireplace true
Appliance Dishwasher, Disposal, Electric Water Heater, Microwave, Range, Refrigerator
Laundry Inside
Exterior
Exterior Feature French Doors, Irrigation System, Lighting, Outdoor Grill, Outdoor Kitchen, Rain Gutters
Garage Spaces 3.0
Pool Child Safety Fence, Deck, Heated, In Ground, Lighting, Outside Bath Access
Utilities Available BB/HS Internet Available, Cable Available, Public, Sewer Available, Sewer Connected, Water Available, Water Connected
View Pool
Roof Type Shingle
Porch Covered, Deck, Enclosed, Front Porch, Patio, Porch, Rear Porch, Screened
Attached Garage true
Garage true
Private Pool Yes
Building
Lot Description In County, Level, Oversized Lot, Paved
Story 1
Entry Level One
Foundation Slab
Lot Size Range Two + to Five Acres
Sewer Public Sewer
Water Public
Architectural Style Elevated, Ranch, Traditional
Structure Type Block,Stucco
New Construction false
Construction Status Appraisal,Financing
Schools
Elementary Schools Gene Witt Elementary
Middle Schools Buffalo Creek Middle
High Schools Parrish Community High
Others
Pets Allowed No
Senior Community No
Ownership Fee Simple
Monthly Total Fees $75
Acceptable Financing Cash, Conventional, FHA, VA Loan
Membership Fee Required Required
Listing Terms Cash, Conventional, FHA, VA Loan
Special Listing Condition None
Read Less
Want to know what your home might be worth? Contact us for a FREE valuation!

Our team is ready to help you sell your home for the highest possible price ASAP

© 2025 My Florida Regional MLS DBA Stellar MLS. All Rights Reserved.
Bought with PEOPLE'S CHOICE REALTY SVC LLC
GET MORE INFORMATION





