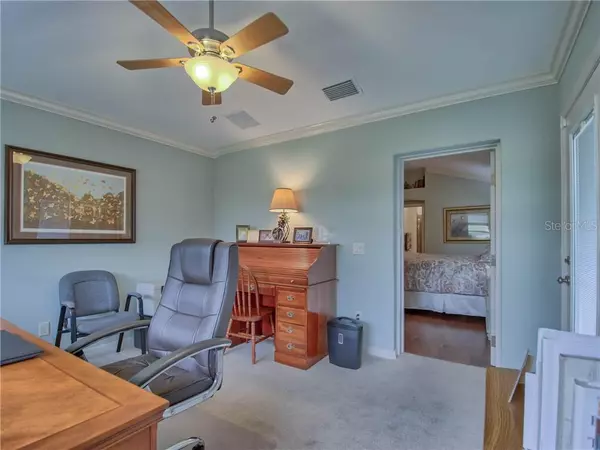$685,000
$699,900
2.1%For more information regarding the value of a property, please contact us for a free consultation.
1881 ALISTAR CT The Villages, FL 32162
3 Beds
2 Baths
2,433 SqFt
Key Details
Sold Price $685,000
Property Type Single Family Home
Sub Type Single Family Residence
Listing Status Sold
Purchase Type For Sale
Square Footage 2,433 sqft
Price per Sqft $281
Subdivision The Villages
MLS Listing ID G5030331
Sold Date 09/15/20
Bedrooms 3
Full Baths 2
Construction Status Financing,Inspections
HOA Y/N No
Year Built 2005
Annual Tax Amount $4,628
Lot Size 0.290 Acres
Acres 0.29
Property Description
AMAZING 3/2 Stretched LANTANA with Golf Cart Garage has BEAUTIFUL PANORAMIC views of Palmer Legends Laurel Valley holes #4 & #5. This home boasts 2433 Sq Ft, Engineered hardwood floors in the Dinette, Living Room, Dining room and Master Bedroom. Office off the Master Bedroom provides privacy and a great view. The cooks kitchen with large refrigerator, range with convection and double ovens with plenty of space to work in. Large Living Room and Dining Room for entertaining. Crown Moulding throughout the home and wainscoting on the breakfast bar provide the finishing touches. Take a walk outside to the Lanai and enjoy the WONDERFUL views with privacy as the lanai has No See screens, you can see out but golfers can't see in. Don't forget to check out the garage. There is plenty of room with the expanded golf cart garage to have a work space, the Cedar lined closet will catch your eye and it doesn't stop there. Check out the space above the garage for storage. This space has a large floor space and high ceilings to walk around without hitting your head. After all these WONDERFUL indoor spaces take a look at the outside. Plenty of space on this .29 acres to add a pool, mature landscaping. With all this did I mention that the Bond is PAID and the roof is scheduled to be replaced in July 2020? Once you see this Beautiful home you're going to want to call it yours.
Location
State FL
County Sumter
Community The Villages
Zoning RESIDENTIA
Rooms
Other Rooms Attic, Den/Library/Office
Interior
Interior Features Ceiling Fans(s), Crown Molding, High Ceilings, Living Room/Dining Room Combo, Open Floorplan, Skylight(s), Solid Surface Counters, Tray Ceiling(s), Walk-In Closet(s), Window Treatments
Heating Natural Gas
Cooling Central Air
Flooring Carpet, Hardwood
Furnishings Negotiable
Fireplace false
Appliance Convection Oven, Dishwasher, Disposal, Microwave, Range, Tankless Water Heater, Water Filtration System
Laundry Inside, Laundry Room
Exterior
Exterior Feature Irrigation System, Rain Gutters, Sliding Doors
Parking Features Garage Door Opener, Golf Cart Garage, Oversized, Workshop in Garage
Garage Spaces 3.0
Community Features Deed Restrictions, Gated, Golf Carts OK, Golf, Pool, Tennis Courts
Utilities Available Cable Available, Electricity Connected, Natural Gas Connected, Sewer Connected, Sprinkler Meter, Underground Utilities, Water Connected
Amenities Available Basketball Court, Gated, Golf Course, Pickleball Court(s), Pool, Shuffleboard Court, Tennis Court(s)
View Golf Course
Roof Type Shingle
Porch Covered, Screened, Wrap Around
Attached Garage true
Garage true
Private Pool No
Building
Story 1
Entry Level One
Foundation Slab
Lot Size Range 1/4 Acre to 21779 Sq. Ft.
Sewer Public Sewer
Water Public
Structure Type Block,Stucco
New Construction false
Construction Status Financing,Inspections
Others
Pets Allowed Yes
HOA Fee Include Pool
Senior Community Yes
Ownership Fee Simple
Monthly Total Fees $162
Acceptable Financing Cash, Conventional
Listing Terms Cash, Conventional
Num of Pet 2
Special Listing Condition None
Read Less
Want to know what your home might be worth? Contact us for a FREE valuation!

Our team is ready to help you sell your home for the highest possible price ASAP

© 2024 My Florida Regional MLS DBA Stellar MLS. All Rights Reserved.
Bought with RE/MAX PREMIER REALTY

GET MORE INFORMATION





