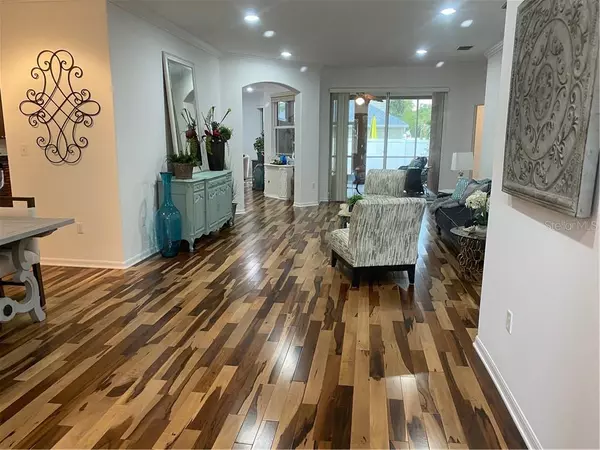$447,000
$442,000
1.1%For more information regarding the value of a property, please contact us for a free consultation.
13324 74TH AVE Seminole, FL 33776
4 Beds
3 Baths
2,420 SqFt
Key Details
Sold Price $447,000
Property Type Single Family Home
Sub Type Single Family Residence
Listing Status Sold
Purchase Type For Sale
Square Footage 2,420 sqft
Price per Sqft $184
Subdivision Harbor View 2
MLS Listing ID U8102500
Sold Date 02/04/21
Bedrooms 4
Full Baths 2
Half Baths 1
HOA Y/N No
Year Built 2004
Annual Tax Amount $6,300
Lot Size 6,534 Sqft
Acres 0.15
Lot Dimensions 61x110
Property Description
Desirable near the Beach location!!!Only 3 min from the beautiful beach of Gulf of Mexico. This 4/2.5/2 beautiful, freshly painted, cozy, and well maintained custom build home with elegant 3 1/4 hard wood flooring and central vacuum cleaner. The house is conveniently located in desirable Seminole area very close to beaches, shopping, restaurants and good schools. Very classy cherry kitchen cabinets with granite counters, Kitchen Aide stainless appliances and halogen lighting. Very large formal dining room, slate paved screened lanai, 8' mahogany entry doors with bevelled glass inserts, inside laundry with extra storage. The master bath has Jacuzzi 10-jet tub, block glass windows, oversized shower, separate water closet and decorator fixtures. House is built with insulated-cell block constructed exterior walls and double-insulated Argon filled windows keep the air/heating bills low and so much more, you just have to come by to see for yourself. Original new construction documents included optional provisions for back yard pool.
Location
State FL
County Pinellas
Community Harbor View 2
Zoning R-3
Interior
Interior Features Walk-In Closet(s)
Heating Central
Cooling Central Air
Flooring Wood
Furnishings Unfurnished
Fireplace false
Appliance Dishwasher, Microwave, Range, Refrigerator
Exterior
Exterior Feature Fence
Garage Spaces 2.0
Utilities Available Cable Available, Electricity Available, Electricity Connected, Phone Available, Public, Sewer Connected
Roof Type Shingle
Attached Garage true
Garage true
Private Pool No
Building
Story 1
Entry Level One
Foundation Basement
Lot Size Range 0 to less than 1/4
Sewer Public Sewer
Water Public
Structure Type Block
New Construction false
Others
Pets Allowed Yes
Senior Community No
Ownership Fee Simple
Acceptable Financing Assumable, Cash, Conventional, FHA, Other, Private Financing Available, Special Funding, USDA Loan, VA Loan
Listing Terms Assumable, Cash, Conventional, FHA, Other, Private Financing Available, Special Funding, USDA Loan, VA Loan
Special Listing Condition None
Read Less
Want to know what your home might be worth? Contact us for a FREE valuation!

Our team is ready to help you sell your home for the highest possible price ASAP

© 2024 My Florida Regional MLS DBA Stellar MLS. All Rights Reserved.
Bought with CHARLES RUTENBERG REALTY INC

GET MORE INFORMATION





