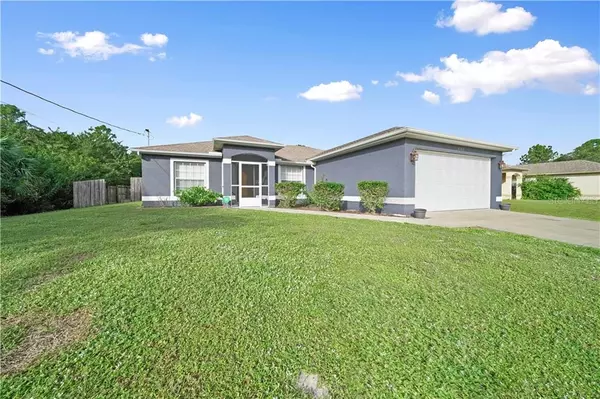$206,000
$200,000
3.0%For more information regarding the value of a property, please contact us for a free consultation.
4789 KISKA RD North Port, FL 34288
3 Beds
2 Baths
1,252 SqFt
Key Details
Sold Price $206,000
Property Type Single Family Home
Sub Type Single Family Residence
Listing Status Sold
Purchase Type For Sale
Square Footage 1,252 sqft
Price per Sqft $164
Subdivision Port Charlotte Sub 51
MLS Listing ID C7435788
Sold Date 12/21/20
Bedrooms 3
Full Baths 2
Construction Status Inspections
HOA Y/N No
Year Built 2005
Annual Tax Amount $1,652
Lot Size 10,018 Sqft
Acres 0.23
Property Description
Multiple offers, all offers due by 5pm 11/24/20. LOCATION!! LOCATION!! LOCATION!! LOOK NO FURTHER....I have the one for YOU!! Check out this well maintained 3 beds/ 2 baths/ 2 car garage home just waiting for YOU. Open floor plan features cathedral ceilings with split bedrooms. The master bedroom has plenty of space with carpet flooring PLUS master bathroom features spacious walk in closet, shower with a single sink. Bedroom 2 has NEW carpet and bedroom 3 has NEW laminate flooring recently installed. Kitchen features stainless steel appliances, granite counter tops and breakfast nook area. Open living room/dining room concept with vaulted ceilings and sliders to YOUR screened in lanai perfect for entertaining YOUR guests. PLUS fenced in yard with room for a POOL. No HOA or deed restrictions and NOT in a flood zone!! This home is conveniently located in a nice neighborhood but close to I-75, restaurants, shopping, beaches and much more!!! Ask to see this one first...make YOUR appointment today!!!
Location
State FL
County Sarasota
Community Port Charlotte Sub 51
Zoning RSF2
Rooms
Other Rooms Attic
Interior
Interior Features Ceiling Fans(s), Eat-in Kitchen, High Ceilings, Open Floorplan, Split Bedroom, Vaulted Ceiling(s), Walk-In Closet(s), Window Treatments
Heating Central
Cooling Central Air
Flooring Carpet, Ceramic Tile, Laminate, Linoleum
Furnishings Unfurnished
Fireplace false
Appliance Dishwasher, Microwave, Range, Refrigerator
Laundry In Garage
Exterior
Exterior Feature Fence
Garage Spaces 2.0
Fence Wood
Utilities Available Cable Available, Electricity Connected
Roof Type Shingle
Attached Garage true
Garage true
Private Pool No
Building
Story 1
Entry Level One
Foundation Slab
Lot Size Range 0 to less than 1/4
Sewer Septic Tank
Water Well
Structure Type Block,Stucco
New Construction false
Construction Status Inspections
Others
Senior Community No
Ownership Fee Simple
Acceptable Financing Cash, Conventional, FHA, VA Loan
Listing Terms Cash, Conventional, FHA, VA Loan
Special Listing Condition None
Read Less
Want to know what your home might be worth? Contact us for a FREE valuation!

Our team is ready to help you sell your home for the highest possible price ASAP

© 2025 My Florida Regional MLS DBA Stellar MLS. All Rights Reserved.
Bought with ZWIERCAN REALTY INC
GET MORE INFORMATION





