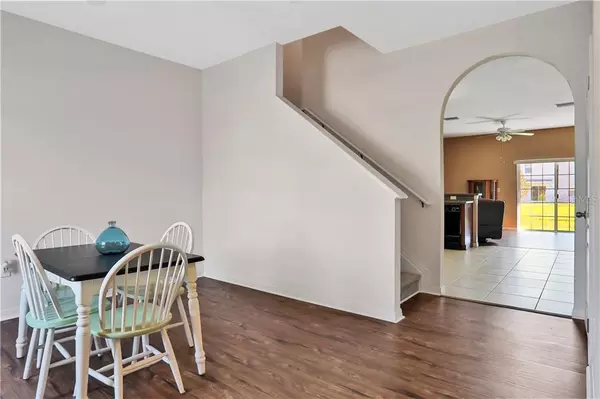$170,000
$180,000
5.6%For more information regarding the value of a property, please contact us for a free consultation.
2005 GREENWOOD VALLEY DR Plant City, FL 33563
3 Beds
3 Baths
1,649 SqFt
Key Details
Sold Price $170,000
Property Type Townhouse
Sub Type Townhouse
Listing Status Sold
Purchase Type For Sale
Square Footage 1,649 sqft
Price per Sqft $103
Subdivision Walden Woods Rep
MLS Listing ID T3273090
Sold Date 12/29/20
Bedrooms 3
Full Baths 2
Half Baths 1
Construction Status Appraisal,Financing,Inspections
HOA Fees $284/mo
HOA Y/N Yes
Year Built 2008
Annual Tax Amount $1,154
Lot Size 871 Sqft
Acres 0.02
Property Description
Enjoy maintenance-free living in the heart of Plant City! Minutes to shopping, dining, entertainment and schools, this gated townhouse community has everything you need for your busy life. No worries about yard work or exterior maintenance here! This 3 BR/2.5 BA unit is move-in ready and features a beautiful pond view, fresh interior paint, wood laminate flooring in the living areas, tile flooring in the wet areas and carpet in the bedrooms. Let your creativity shine with the two living areas downstairs! Use one as a dining room if you like a more formal style, or use the bar in the kitchen for your dining and have a separate living and family room, or perhaps use the front room as an office. Your laundry area is conveniently located off the kitchen, so you can keep an eye on your wash loads while you’re doing other things! The three, light-filled bedrooms are all on the second floor. Your spacious master bedroom has its own bathroom and a walk-in closet. The other two bedrooms share the hall bathroom and each have a pond view. All residents have access to a private community pool, outdoor grill area, full-court basketball, playground and lots of area to walk your dog(s). And as a SUPER BONUS, the owner purchased a second parking space right in front of this unit, which will transfer to YOU! Come see this lovely home and learn how it can be yours. PET-FRIENDLY FEATURES: No carpet downstairs; pet-friendly community
Location
State FL
County Hillsborough
Community Walden Woods Rep
Zoning PD
Rooms
Other Rooms Inside Utility
Interior
Interior Features Ceiling Fans(s), Kitchen/Family Room Combo, Walk-In Closet(s)
Heating Central
Cooling Central Air
Flooring Carpet, Ceramic Tile, Laminate
Furnishings Unfurnished
Fireplace false
Appliance Dishwasher, Disposal, Dryer, Electric Water Heater, Microwave, Refrigerator, Washer
Laundry Inside, Laundry Closet
Exterior
Exterior Feature Sliding Doors
Garage Assigned
Community Features Association Recreation - Owned, Deed Restrictions, Gated, Playground, Pool, Sidewalks
Utilities Available BB/HS Internet Available, Cable Available, Electricity Connected, Public, Sewer Connected, Street Lights, Underground Utilities, Water Connected
Amenities Available Clubhouse, Fitness Center, Gated, Playground, Pool, Recreation Facilities
Waterfront true
Waterfront Description Pond
View Y/N 1
Water Access 1
Water Access Desc Pond
Roof Type Shingle
Porch Rear Porch, Screened
Parking Type Assigned
Garage false
Private Pool No
Building
Story 2
Entry Level Two
Foundation Slab
Lot Size Range 0 to less than 1/4
Sewer Public Sewer
Water Public
Architectural Style Traditional
Structure Type Block
New Construction false
Construction Status Appraisal,Financing,Inspections
Schools
Elementary Schools Burney-Hb
Middle Schools Marshall-Hb
High Schools Plant City-Hb
Others
Pets Allowed Yes
HOA Fee Include Common Area Taxes,Pool,Maintenance Structure,Maintenance Grounds,Private Road,Recreational Facilities
Senior Community No
Ownership Fee Simple
Monthly Total Fees $284
Acceptable Financing Cash, Conventional, FHA, VA Loan
Membership Fee Required Required
Listing Terms Cash, Conventional, FHA, VA Loan
Special Listing Condition None
Read Less
Want to know what your home might be worth? Contact us for a FREE valuation!

Our team is ready to help you sell your home for the highest possible price ASAP

© 2024 My Florida Regional MLS DBA Stellar MLS. All Rights Reserved.
Bought with REI BROKERAGE HOUSE, INC.

GET MORE INFORMATION





