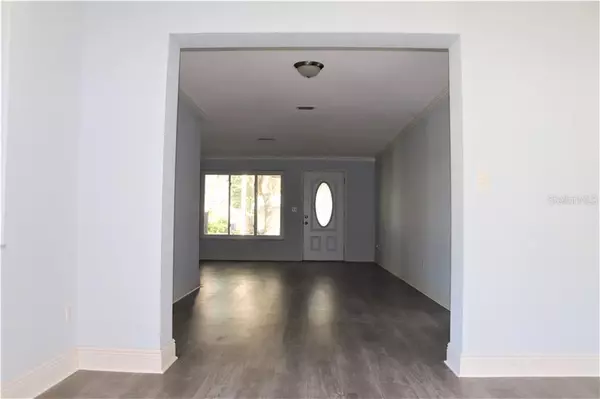$335,000
$339,900
1.4%For more information regarding the value of a property, please contact us for a free consultation.
1286 OVERCASH DR Dunedin, FL 34698
3 Beds
2 Baths
1,648 SqFt
Key Details
Sold Price $335,000
Property Type Single Family Home
Sub Type Single Family Residence
Listing Status Sold
Purchase Type For Sale
Square Footage 1,648 sqft
Price per Sqft $203
Subdivision Ranchwood Estates
MLS Listing ID T3277791
Sold Date 02/25/21
Bedrooms 3
Full Baths 2
Construction Status No Contingency
HOA Y/N No
Year Built 1975
Annual Tax Amount $2,298
Lot Size 8,276 Sqft
Acres 0.19
Lot Dimensions 70x120
Property Description
Come see this solid block home with tons of room just minutes from downtown Dunedin. Three bedrooms, two baths. This property features an open living, dining area, eat in kitchen, large laundry room, two car garage and a large backyard with plenty of room for a pool. Appliances include refrigerator, stove, dishwasher, microwave, as well as a washer and dryer. All this and near beautiful Honeymoon Island and the Gulf of Mexico.
This home has been completely remodeled! New hurricane-impact windows and doors, new floors, new kitchen and bathrooms.
Fresh paint inside and outside, including the tile roof! New garage door and door opener (2019), new AC (2019) new 50-gallon hot water heater (2019). New roof (2020 - flat rear portion of roof.) New fence (2019). 1648 sq. ft. of wonderful living space! No HOA! This one will not last. Come see this home today and make it yours!
Location
State FL
County Pinellas
Community Ranchwood Estates
Interior
Interior Features Ceiling Fans(s), Eat-in Kitchen, Stone Counters
Heating Central
Cooling Central Air
Flooring Vinyl
Fireplace false
Appliance Dishwasher, Disposal, Dryer, Microwave, Refrigerator, Washer
Laundry Laundry Room
Exterior
Exterior Feature Fence, Sidewalk
Parking Features Garage Door Opener
Garage Spaces 2.0
Utilities Available Electricity Connected, Sewer Connected, Water Connected
Roof Type Tile
Attached Garage true
Garage true
Private Pool No
Building
Story 1
Entry Level One
Foundation Slab
Lot Size Range 0 to less than 1/4
Sewer Public Sewer
Water Public
Structure Type Block
New Construction false
Construction Status No Contingency
Others
Senior Community No
Ownership Fee Simple
Acceptable Financing Cash, Conventional, FHA
Listing Terms Cash, Conventional, FHA
Special Listing Condition None
Read Less
Want to know what your home might be worth? Contact us for a FREE valuation!

Our team is ready to help you sell your home for the highest possible price ASAP

© 2025 My Florida Regional MLS DBA Stellar MLS. All Rights Reserved.
Bought with KELLER WILLIAMS - NEW TAMPA
GET MORE INFORMATION





