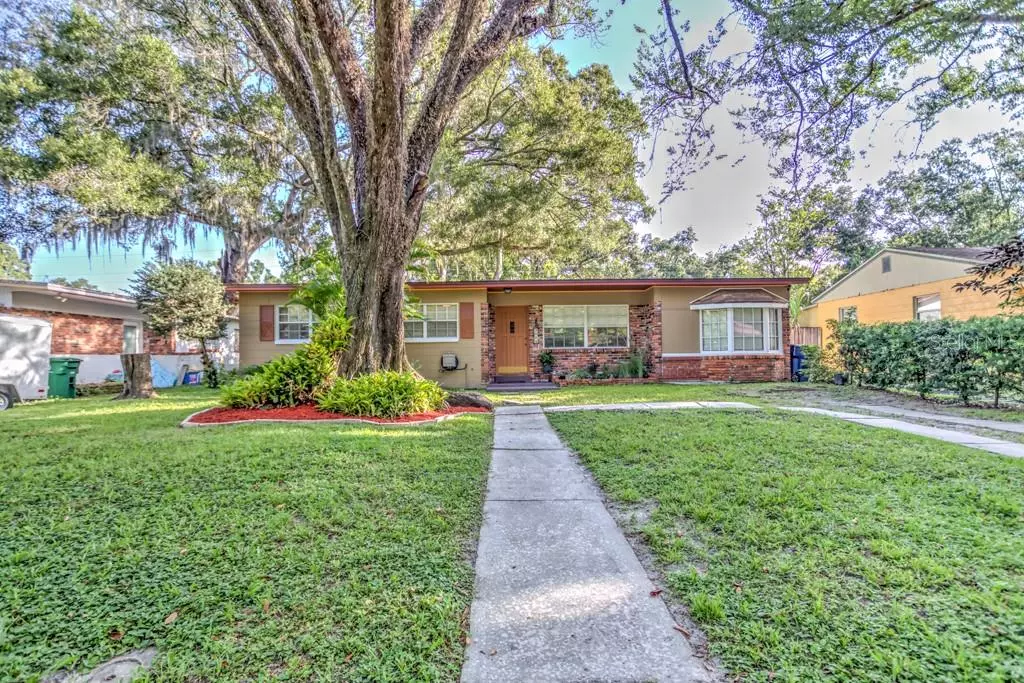$225,000
$235,000
4.3%For more information regarding the value of a property, please contact us for a free consultation.
2004 E CRENSHAW ST Tampa, FL 33610
3 Beds
2 Baths
1,236 SqFt
Key Details
Sold Price $225,000
Property Type Single Family Home
Sub Type Single Family Residence
Listing Status Sold
Purchase Type For Sale
Square Footage 1,236 sqft
Price per Sqft $182
Subdivision Seminole Crest Add
MLS Listing ID T3249972
Sold Date 08/10/20
Bedrooms 3
Full Baths 1
Half Baths 1
Construction Status Appraisal,Financing,Inspections
HOA Y/N No
Year Built 1956
Annual Tax Amount $1,075
Lot Size 6,534 Sqft
Acres 0.15
Lot Dimensions 66x96
Property Description
NO HOA, NO CDD, in the heart of SEMINOLE HEIGHTS! Working from home - this is not a problem here! Need quiet space separated from your home while working from home- Again, this home has it! This 3 bedroom, 1.5 bath home has a separate entry office space with 2 individual offices. While working from home or after dinner, retreat to the spacious fully fenced private backyard with covered patio. There is so much potential in this home with a great central Tampa location. This home has been updated and maintained to include a 6 year old AC (new coil in 2020), a 6 year old roof and most of the windows have been replaced and updated! The vinyl plank flooring in the office with a bay window is warm and inviting. The Living Room opens to the eat in kitchen and is the heart of the home. The split floor plan has bedrooms and bath on one side and the office/laundry/half bath on the other side. The entertainment center in the master bedroom conveys.
Location
State FL
County Hillsborough
Community Seminole Crest Add
Zoning SH-RS
Rooms
Other Rooms Den/Library/Office
Interior
Interior Features Ceiling Fans(s), Eat-in Kitchen, Thermostat
Heating Central, Electric
Cooling Central Air
Flooring Bamboo, Hardwood, Tile, Vinyl
Fireplace false
Appliance Dryer, Range, Refrigerator, Washer
Exterior
Exterior Feature Fence
Fence Wood
Utilities Available Public
Waterfront false
Roof Type Shingle
Garage false
Private Pool No
Building
Story 1
Entry Level One
Foundation Slab
Lot Size Range Up to 10,889 Sq. Ft.
Sewer Public Sewer
Water Public
Architectural Style Contemporary
Structure Type Concrete
New Construction false
Construction Status Appraisal,Financing,Inspections
Schools
Elementary Schools Foster-Hb
Middle Schools Sligh-Hb
High Schools Hillsborough-Hb
Others
Senior Community No
Ownership Fee Simple
Acceptable Financing Cash, Conventional, FHA, VA Loan
Listing Terms Cash, Conventional, FHA, VA Loan
Special Listing Condition None
Read Less
Want to know what your home might be worth? Contact us for a FREE valuation!

Our team is ready to help you sell your home for the highest possible price ASAP

© 2024 My Florida Regional MLS DBA Stellar MLS. All Rights Reserved.
Bought with CENTURY 21 COASTAL ALLIANCE

GET MORE INFORMATION

