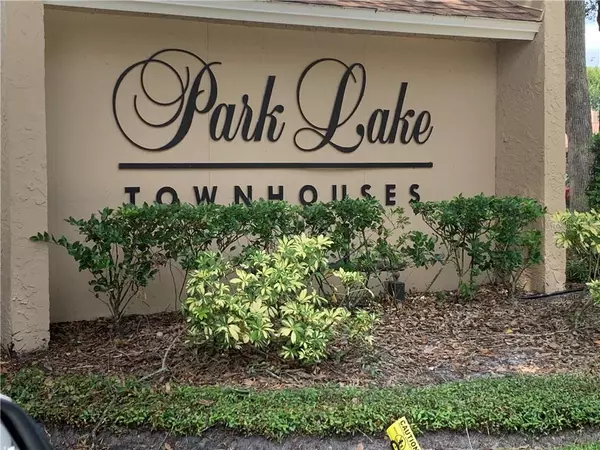$192,000
$189,900
1.1%For more information regarding the value of a property, please contact us for a free consultation.
826 TOWN CIR #102 Maitland, FL 32751
3 Beds
3 Baths
1,432 SqFt
Key Details
Sold Price $192,000
Property Type Townhouse
Sub Type Townhouse
Listing Status Sold
Purchase Type For Sale
Square Footage 1,432 sqft
Price per Sqft $134
Subdivision Park Lake Twnhs Ph 02
MLS Listing ID O5876267
Sold Date 08/12/20
Bedrooms 3
Full Baths 3
Construction Status Inspections
HOA Fees $320/mo
HOA Y/N Yes
Year Built 1974
Annual Tax Amount $393
Lot Size 7,405 Sqft
Acres 0.17
Property Description
Welcome to your new home! This is a beautifully updated 3 bedroom/3 bath, double master suite townhome that overlooks the pool in a quiet neighborhood in a perfect location that is just minutes from I-4, 17-92, and the Maitland Sunrail Station. You will be walking distance from Lake Lily, the heart of Maitland, and a short drive to Winter Park. Zoned for great schools. This home has many upscale features including a NEST Thermostat, a custom designed kitchen with quartz countertops, solid maple 42" Kitchen Maid cabinets with soft close drawers, brushed nickel hardware, and under cabinet LED lighting. The new GE Profile/Cafe black stainless steel appliances include a large french door refrigerator, convection microwave and convection double door oven. Completely tiled downstairs, a custom oak staircase and banister leads to the master suites upstairs. The bathrooms have cabinetry that matches the kitchen, granite countertops, and tile floors. The bedrooms and hallway have beautiful laminate flooring that matches the custom wood stairs. The enclosed insulated garage has plenty of outlets, LED lights and an insulated garage door with opener and 2 remotes. HOA fee covers all building exterior, landscape, swimming pool maintenance, and streets.
Location
State FL
County Orange
Community Park Lake Twnhs Ph 02
Zoning RG-2
Interior
Interior Features Ceiling Fans(s), Living Room/Dining Room Combo, Open Floorplan, Stone Counters, Thermostat, Window Treatments
Heating Central, Electric
Cooling Central Air
Flooring Ceramic Tile, Laminate
Fireplace false
Appliance Dishwasher, Electric Water Heater, Microwave, Range, Refrigerator, Tankless Water Heater
Laundry Laundry Room
Exterior
Exterior Feature Balcony, Fence, Irrigation System, Lighting, Sidewalk, Sliding Doors
Parking Features Garage Door Opener, Garage Faces Rear, Guest, Open, Oversized
Garage Spaces 1.0
Fence Wood
Community Features Irrigation-Reclaimed Water, Pool, Sidewalks, Water Access, Waterfront
Utilities Available BB/HS Internet Available, Cable Connected, Electricity Connected, Public, Water Connected
Amenities Available Maintenance, Pool
Water Access 1
Water Access Desc Lake
View Garden, Pool, Trees/Woods
Roof Type Shingle
Porch Front Porch, Patio
Attached Garage true
Garage true
Private Pool No
Building
Lot Description Sidewalk, Paved
Entry Level Two
Foundation Slab
Lot Size Range Up to 10,889 Sq. Ft.
Sewer Public Sewer
Water Public
Structure Type Block,Stucco
New Construction false
Construction Status Inspections
Others
Pets Allowed Yes
HOA Fee Include Pool,Maintenance Structure,Maintenance Grounds,Pest Control,Pool,Recreational Facilities
Senior Community No
Ownership Condominium
Monthly Total Fees $320
Acceptable Financing Cash, Conventional, VA Loan
Membership Fee Required Required
Listing Terms Cash, Conventional, VA Loan
Special Listing Condition None
Read Less
Want to know what your home might be worth? Contact us for a FREE valuation!

Our team is ready to help you sell your home for the highest possible price ASAP

© 2024 My Florida Regional MLS DBA Stellar MLS. All Rights Reserved.
Bought with WEMERT GROUP REALTY LLC
GET MORE INFORMATION





