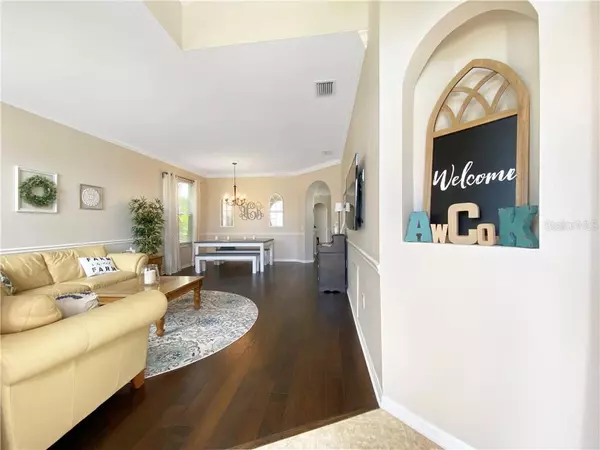$285,000
$285,000
For more information regarding the value of a property, please contact us for a free consultation.
25332 SEVEN RIVERS CIR Land O Lakes, FL 34639
3 Beds
2 Baths
1,755 SqFt
Key Details
Sold Price $285,000
Property Type Single Family Home
Sub Type Single Family Residence
Listing Status Sold
Purchase Type For Sale
Square Footage 1,755 sqft
Price per Sqft $162
Subdivision Stagecoach Village 03
MLS Listing ID W7825428
Sold Date 10/15/20
Bedrooms 3
Full Baths 2
Construction Status Financing,Inspections
HOA Fees $53/qua
HOA Y/N Yes
Year Built 1998
Annual Tax Amount $1,643
Lot Size 7,405 Sqft
Acres 0.17
Property Description
This beautiful 3 bed, 2 bath, 1,755 sq.ft. has spectacular views and situated on both the pond and conservation area in the Stagecoach neighborhood. From the moment you pull up, you will get the Florida life vibe from the Queen Palms and notice the freshly painted exterior. As you enter the inviting family room you are drawn towards the open living room and kitchen combo with lots of natural lighting and views of the pond and conservation. The kitchen features stainless appliances, a generous pantry, beautiful counters, an island with breakfast bar which overlooks the living room and screened lanai. Through the sliding glass doors is a screened lanai with room to entertain or just relax and watch the birds, bunnies, deer and wildlife. A sidewalk and nature trail is just steps away and goes through the neighborhood and around the ponds. Back inside the Master Suit is spacious and every morning you will wake up to a great view of the pond and nature. Heading into the Master Bath there is a private water closet, garden tub, walk in shower, his and her duel sinks and a large closet. There are two extra bedrooms with wood floors and an extra bathroom. This home has a great layout, very well maintained, perfectly situated and is close to I75, shops, dining and entertainment. The Stagecoach Community features amenities such as a fitness, resort style community pool, basketball, volleyball, park area, recreation area and playground with no CDD fees and low HOA. Check out the 360 virtual tour https://mls.ricohtours.com/7bb2c766-d971-4cb4-bd6a-36a3cb788a49
Location
State FL
County Pasco
Community Stagecoach Village 03
Zoning MPUD
Interior
Interior Features Ceiling Fans(s), Crown Molding, Living Room/Dining Room Combo, Solid Surface Counters, Walk-In Closet(s)
Heating Central
Cooling Central Air
Flooring Ceramic Tile, Wood
Fireplace false
Appliance Dishwasher, Disposal, Electric Water Heater, Microwave, Range, Refrigerator, Tankless Water Heater
Laundry Laundry Room
Exterior
Exterior Feature Irrigation System, Sidewalk, Sliding Doors
Garage Garage Door Opener, Oversized
Garage Spaces 2.0
Community Features Deed Restrictions, Park, Playground, Pool
Utilities Available Cable Available, Electricity Connected, Private, Sprinkler Recycled, Street Lights
Amenities Available Clubhouse, Fitness Center, Park, Playground, Pool
Waterfront true
Waterfront Description Pond
View Y/N 1
View Trees/Woods
Roof Type Shingle
Parking Type Garage Door Opener, Oversized
Attached Garage true
Garage true
Private Pool No
Building
Lot Description Conservation Area, In County, Sidewalk, Paved
Entry Level One
Foundation Slab
Lot Size Range 0 to less than 1/4
Sewer Public Sewer
Water Public
Structure Type Block
New Construction false
Construction Status Financing,Inspections
Schools
Elementary Schools Denham Oaks Elementary-Po
Middle Schools Cypress Creek Middle School
High Schools Cypress Creek High School
Others
Pets Allowed Yes
Senior Community No
Ownership Fee Simple
Monthly Total Fees $53
Acceptable Financing Cash, Conventional, FHA, VA Loan
Membership Fee Required Required
Listing Terms Cash, Conventional, FHA, VA Loan
Special Listing Condition None
Read Less
Want to know what your home might be worth? Contact us for a FREE valuation!

Our team is ready to help you sell your home for the highest possible price ASAP

© 2024 My Florida Regional MLS DBA Stellar MLS. All Rights Reserved.
Bought with MCGRATH POPPELL & CO., INC.

GET MORE INFORMATION





