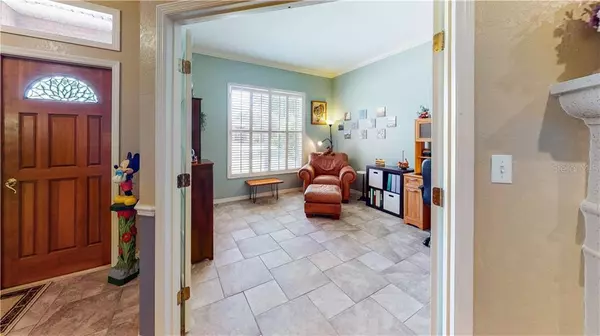$310,000
$299,000
3.7%For more information regarding the value of a property, please contact us for a free consultation.
1512 AUBURN OAKS CIR Auburndale, FL 33823
3 Beds
2 Baths
2,491 SqFt
Key Details
Sold Price $310,000
Property Type Single Family Home
Sub Type Single Family Residence
Listing Status Sold
Purchase Type For Sale
Square Footage 2,491 sqft
Price per Sqft $124
Subdivision Auburn Oaks
MLS Listing ID L4917142
Sold Date 09/18/20
Bedrooms 3
Full Baths 2
Construction Status Other Contract Contingencies
HOA Fees $37/ann
HOA Y/N Yes
Year Built 1996
Annual Tax Amount $1,621
Lot Size 0.390 Acres
Acres 0.39
Property Description
Welcome Home to this spectacular custom built 3 bedroom, 2 bath home with a bonus room and a 3 car side entry garage and paver driveway. Located in the desirable GATED Auburn Oaks community with access to Lake Ariana. Check out the open floor plan with concrete fireplace, updated kitchen featuring quartz countertops, Kemper hickory wood cabinets with soft close, upgraded stainless steel appliances, under cabinet lighting, reverse osmosis water filter, wet bar, plantation shutters throughout home and beautiful ceramic tile. Home has an oversized Living room, Formal Dining and additional bonus room which can be used as an office, additional living space or bedroom. Master bedroom features gas fireplace. Master bath has recently been updated with new cabinets, shower with multiple jets, and a large walk in closet. Oversized indoor lanai makes a great work out, game or craft room. Fabulous screened porch off of the back of the home features vinyl inserts to close up and enjoy the space even in the rain. This home has so many quality updates and extras such as plantation shutters, electrical outlets in the center of the living room, electrical for soffits for holiday lighting and more. You won't want to miss this. Check out the 360 degree virtual tour to check out this home as if you were walking through it in person.
Location
State FL
County Polk
Community Auburn Oaks
Zoning R-1
Interior
Interior Features Ceiling Fans(s), Crown Molding, Eat-in Kitchen, High Ceilings, Open Floorplan, Solid Surface Counters, Solid Wood Cabinets, Split Bedroom, Thermostat, Wet Bar
Heating Central
Cooling Central Air
Flooring Carpet, Ceramic Tile, Laminate
Fireplaces Type Family Room, Gas, Master Bedroom
Furnishings Unfurnished
Fireplace true
Appliance Bar Fridge, Dishwasher, Dryer, Electric Water Heater, Kitchen Reverse Osmosis System, Microwave, Range, Refrigerator, Washer
Laundry Inside, Laundry Room
Exterior
Exterior Feature Irrigation System, Lighting, Rain Gutters, Sliding Doors
Parking Features Garage Door Opener, Garage Faces Side
Garage Spaces 3.0
Community Features Deed Restrictions, Gated, Water Access
Utilities Available Cable Available, Electricity Available, Propane
Water Access 1
Water Access Desc Lake
Roof Type Shingle
Attached Garage true
Garage true
Private Pool No
Building
Lot Description Oversized Lot
Entry Level One
Foundation Slab
Lot Size Range 1/4 Acre to 21779 Sq. Ft.
Sewer Public Sewer
Water Public
Structure Type Block,Stucco
New Construction false
Construction Status Other Contract Contingencies
Schools
Elementary Schools Walter Caldwell Elem
Middle Schools Stambaugh Middle
High Schools Auburndale High
Others
Pets Allowed Yes
HOA Fee Include Private Road
Senior Community No
Ownership Fee Simple
Monthly Total Fees $37
Acceptable Financing Cash, Conventional, FHA, VA Loan
Membership Fee Required Required
Listing Terms Cash, Conventional, FHA, VA Loan
Special Listing Condition None
Read Less
Want to know what your home might be worth? Contact us for a FREE valuation!

Our team is ready to help you sell your home for the highest possible price ASAP

© 2025 My Florida Regional MLS DBA Stellar MLS. All Rights Reserved.
Bought with LAKELAND HOMETOWN PROPERTIES
GET MORE INFORMATION





