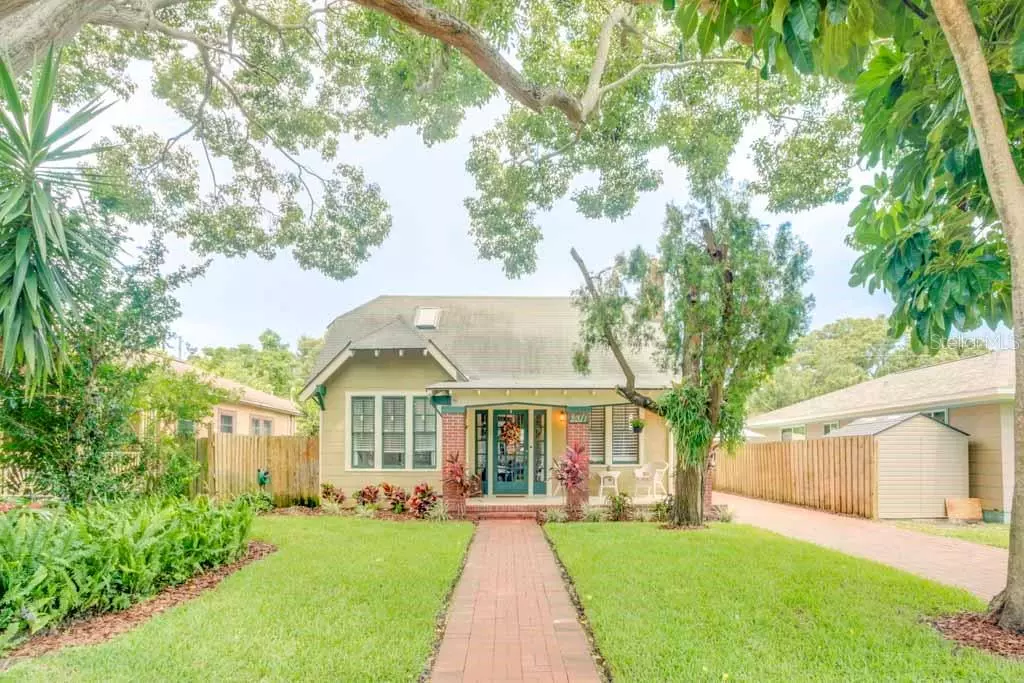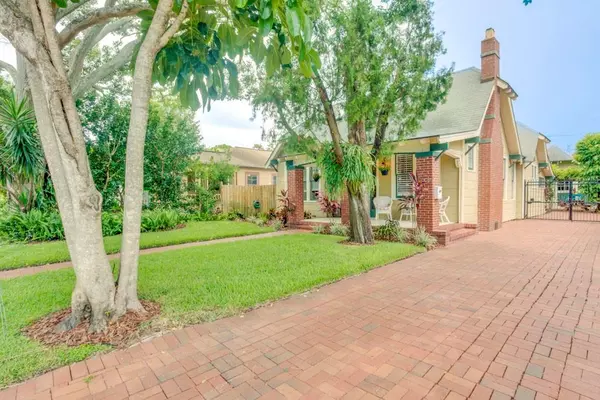$465,000
$499,900
7.0%For more information regarding the value of a property, please contact us for a free consultation.
2311 6TH AVE N St Petersburg, FL 33713
3 Beds
2 Baths
1,300 SqFt
Key Details
Sold Price $465,000
Property Type Single Family Home
Sub Type Single Family Residence
Listing Status Sold
Purchase Type For Sale
Square Footage 1,300 sqft
Price per Sqft $357
Subdivision Chevy Chase
MLS Listing ID U8095057
Sold Date 09/25/20
Bedrooms 3
Full Baths 2
Construction Status Financing
HOA Y/N No
Year Built 1936
Annual Tax Amount $3,282
Lot Size 5,662 Sqft
Acres 0.13
Lot Dimensions 45x127
Property Description
Welcome to Historic Kenwood! This 3 bed, 2 bath bungalow has everything you could ask for and more. The front porch looks over a beautifully manicured front lawn. The interior of the home features hardwood floors, wood burning fireplace and ten foot ceilings. Every detail in this home has been meticulously attended to. The spiral staircase and plantation shutters are a newly added addition, while the wood floors and built-in shelves have been restored to their origional beauty. The eat-in kitchen has been recently remodeled, including a prep sink. The backyard is big enough to entertain and includes a privacy fence which includes a large composite wood deck and brick patio which is shaded by an ivy-covered trellis. The detached two-car garage has an upstairs "man cave" or hang out area. Roof was replaced in 2006; and the house has been treated for termites. As an added bonus the furniture is for sale.
Location
State FL
County Pinellas
Community Chevy Chase
Direction N
Rooms
Other Rooms Attic, Inside Utility
Interior
Interior Features Crown Molding, Eat-in Kitchen, Living Room/Dining Room Combo
Heating Electric, Heat Pump
Cooling Central Air
Flooring Wood
Fireplaces Type Wood Burning
Fireplace true
Appliance Built-In Oven, Dryer, Electric Water Heater, Range, Refrigerator, Tankless Water Heater, Washer
Laundry Laundry Room
Exterior
Exterior Feature Fence, Irrigation System, Lighting
Parking Features Alley Access, Driveway, Garage Door Opener, Parking Pad
Garage Spaces 2.0
Fence Wood
Utilities Available Cable Available, Cable Connected
Roof Type Shingle
Porch Deck, Patio, Porch
Attached Garage false
Garage true
Private Pool No
Building
Lot Description Historic District, City Limits, Near Public Transit, Street Brick
Story 2
Entry Level Two
Foundation Crawlspace
Lot Size Range 0 to less than 1/4
Sewer Public Sewer
Water Public
Architectural Style Bungalow
Structure Type Wood Frame
New Construction false
Construction Status Financing
Others
Pets Allowed Yes
HOA Fee Include None
Senior Community No
Ownership Fee Simple
Acceptable Financing Cash, Conventional, FHA, VA Loan
Membership Fee Required None
Listing Terms Cash, Conventional, FHA, VA Loan
Special Listing Condition None
Read Less
Want to know what your home might be worth? Contact us for a FREE valuation!

Our team is ready to help you sell your home for the highest possible price ASAP

© 2024 My Florida Regional MLS DBA Stellar MLS. All Rights Reserved.
Bought with RE/MAX METRO

GET MORE INFORMATION





