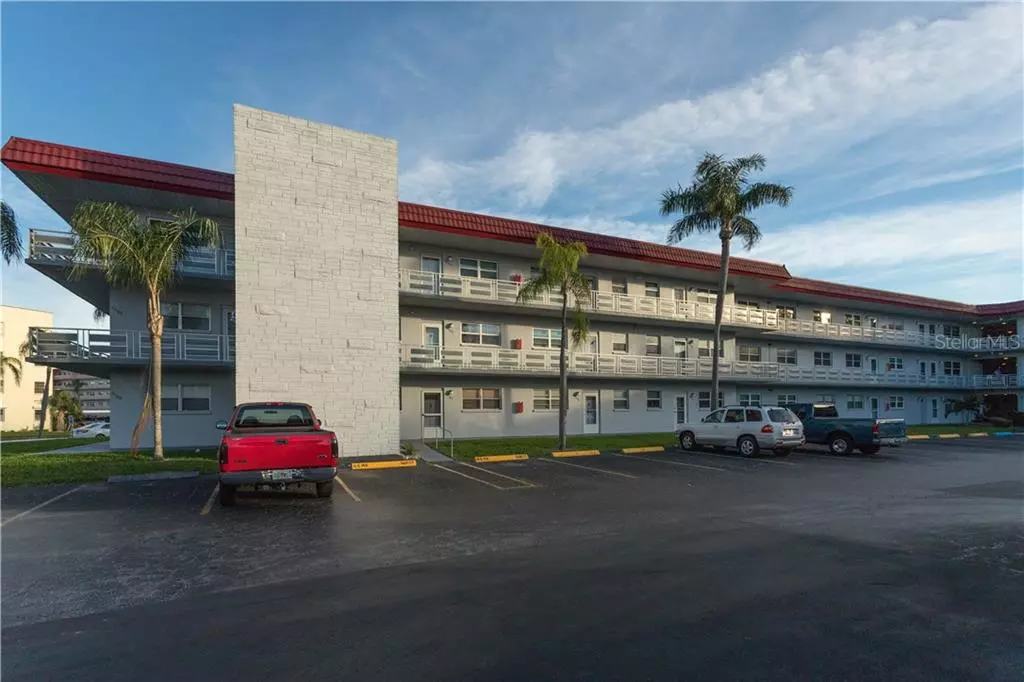$72,000
$74,900
3.9%For more information regarding the value of a property, please contact us for a free consultation.
5660 80TH ST N #B202 St Petersburg, FL 33709
1 Bed
1 Bath
880 SqFt
Key Details
Sold Price $72,000
Property Type Condo
Sub Type Condominium
Listing Status Sold
Purchase Type For Sale
Square Footage 880 sqft
Price per Sqft $81
Subdivision Five Towns Of St Pete
MLS Listing ID U8092872
Sold Date 01/20/21
Bedrooms 1
Full Baths 1
Condo Fees $537
Construction Status Appraisal,Financing,Inspections
HOA Fees $243/mo
HOA Y/N Yes
Year Built 1972
Annual Tax Amount $976
Lot Size 3.000 Acres
Acres 3.0
Property Description
LIGHT, LOVELY AND LARGE. Come and own your piece of Florida Paradise. This large one bedroom unit is perfect for your vacation home or if you are downsizing. The open floor plan gives plenty of space to entertain and enjoy family & friends. The bedroom is bonus sized with great closet space. The Bathroom has tile floors and new vanity. The kitchen is open & spacious with a ton of counter space and oodles of cabinetry. This unit has had the popcorn ceiling removed with elegant knockdown finish added. The entire unit has been freshly painted and new laminate flooring installed. Totally move in ready for you, just bring your personal items to make it a perfect home! Everything is included in the monthly fees including HDTV with upgraded channel package and 100 Mbps Internet. Minutes from the Best beaches in FLorida, Convenient to Shopping, the VA, Dining, and parks. This is a great value........Call for a Private showing today For 3 D virtual walking tour go to https://my.matterport.com/show/?m=Kjdo6oy9dWx
Location
State FL
County Pinellas
Community Five Towns Of St Pete
Direction N
Interior
Interior Features Kitchen/Family Room Combo, Thermostat
Heating Natural Gas
Cooling Central Air
Flooring Laminate
Fireplace false
Appliance Dishwasher, Range, Refrigerator
Exterior
Exterior Feature Lighting, Outdoor Kitchen, Sidewalk, Tennis Court(s)
Community Features Buyer Approval Required, Fitness Center, Irrigation-Reclaimed Water, Park, Pool, Sidewalks, Tennis Courts
Utilities Available Cable Connected, Electricity Connected, Natural Gas Connected, Sewer Connected, Street Lights, Underground Utilities, Water Connected
View Garden
Roof Type Other
Garage false
Private Pool No
Building
Lot Description In County
Story 1
Entry Level One
Foundation Slab
Lot Size Range 2 to less than 5
Sewer Public Sewer
Water Public
Structure Type Other
New Construction false
Construction Status Appraisal,Financing,Inspections
Others
Pets Allowed Size Limit
HOA Fee Include Cable TV,Common Area Taxes,Pool,Escrow Reserves Fund,Gas,Insurance,Internet,Maintenance Structure,Maintenance Grounds,Maintenance,Management,Recreational Facilities,Security,Sewer,Trash,Water
Senior Community Yes
Pet Size Small (16-35 Lbs.)
Ownership Condominium
Monthly Total Fees $422
Membership Fee Required Required
Num of Pet 1
Special Listing Condition None
Read Less
Want to know what your home might be worth? Contact us for a FREE valuation!

Our team is ready to help you sell your home for the highest possible price ASAP

© 2024 My Florida Regional MLS DBA Stellar MLS. All Rights Reserved.
Bought with CHARLES RUTENBERG REALTY INC

GET MORE INFORMATION





