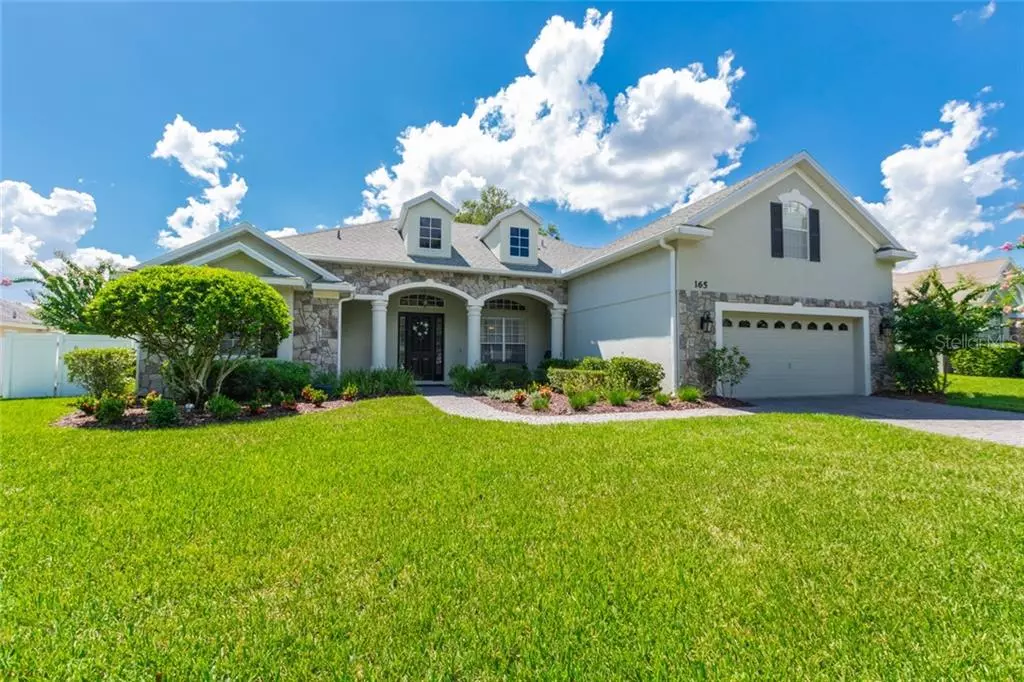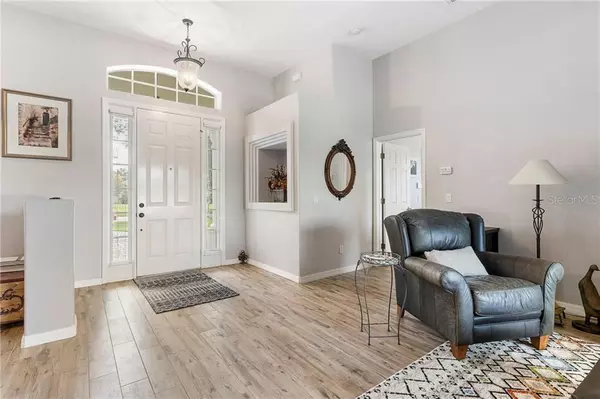$369,900
$369,900
For more information regarding the value of a property, please contact us for a free consultation.
165 COSTA LOOP Auburndale, FL 33823
5 Beds
3 Baths
2,944 SqFt
Key Details
Sold Price $369,900
Property Type Single Family Home
Sub Type Single Family Residence
Listing Status Sold
Purchase Type For Sale
Square Footage 2,944 sqft
Price per Sqft $125
Subdivision Estates Auburndale
MLS Listing ID L4917361
Sold Date 10/15/20
Bedrooms 5
Full Baths 3
Construction Status Appraisal,Financing,Inspections
HOA Fees $103/qua
HOA Y/N Yes
Year Built 2005
Annual Tax Amount $2,237
Lot Size 10,890 Sqft
Acres 0.25
Property Description
Don't miss out on your opportunity to purchase a home in the very desirable Estates of Auburndale. Offered to you is this newly renovated and beautifully updated 5 Bedroom 3 bathroom home. At nearly 3000 Sqft of living space, this home is perfect for families and entertaining. Featuring wood like tile in the main living areas as well as the master suite, new carpet in all the bedrooms and beautiful quartz counter tops in the kitchen. This home has been completely sealed and re-insulated for energy efficiency. So many more updates to list, come by and check it out. The mature oak tree lined streets are perfect for walks or bike rides with family and friends. This community has a large community pool, kiddie pool, playground, basketball court and tortoise preserve. Centrally located close to I4 for easy access to Orlando and Tampa. With a newly added pond view you must act now for your chance to join Auburndale's best kept secret neighborhood.
Location
State FL
County Polk
Community Estates Auburndale
Zoning RES
Interior
Interior Features Eat-in Kitchen, High Ceilings, Solid Surface Counters, Stone Counters, Walk-In Closet(s)
Heating Electric
Cooling Central Air
Flooring Carpet, Tile
Fireplace false
Appliance Dishwasher, Disposal, Dryer, Electric Water Heater, Microwave, Range, Refrigerator, Washer
Exterior
Exterior Feature Fence, Irrigation System, Sidewalk, Sliding Doors
Garage Spaces 2.0
Community Features Gated, Golf Carts OK, Park, Playground, Pool
Utilities Available Cable Connected, Electricity Connected, Sewer Connected, Street Lights, Water Connected
Amenities Available Gated, Playground, Pool, Trail(s)
View Y/N 1
View Trees/Woods, Water
Roof Type Shingle
Attached Garage true
Garage true
Private Pool No
Building
Entry Level Two
Foundation Slab
Lot Size Range 1/4 to less than 1/2
Sewer Public Sewer
Water Public
Structure Type Block,Stucco
New Construction false
Construction Status Appraisal,Financing,Inspections
Others
Pets Allowed Yes
HOA Fee Include Pool,Pool,Private Road,Security
Senior Community No
Ownership Fee Simple
Monthly Total Fees $103
Acceptable Financing Cash, Conventional, FHA, VA Loan
Membership Fee Required Required
Listing Terms Cash, Conventional, FHA, VA Loan
Special Listing Condition None
Read Less
Want to know what your home might be worth? Contact us for a FREE valuation!

Our team is ready to help you sell your home for the highest possible price ASAP

© 2025 My Florida Regional MLS DBA Stellar MLS. All Rights Reserved.
Bought with DALTON WADE, INC.
GET MORE INFORMATION





