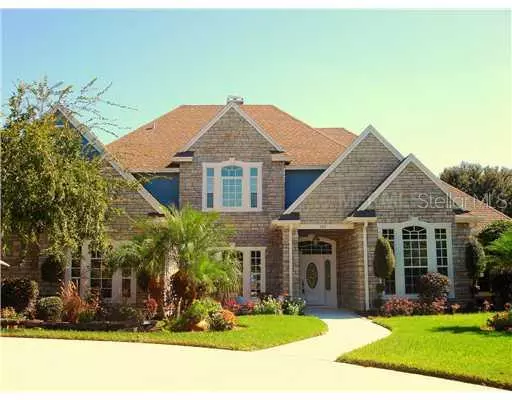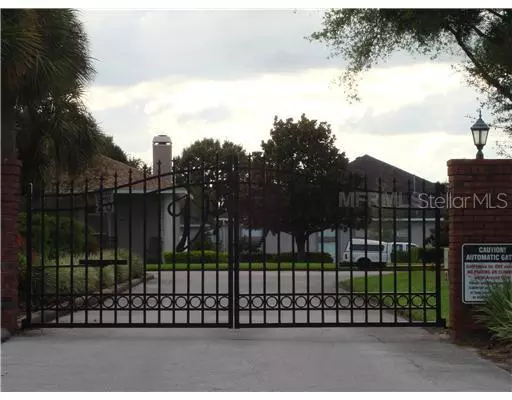$425,000
$425,000
For more information regarding the value of a property, please contact us for a free consultation.
105 VAN FLEET CT Auburndale, FL 33823
4 Beds
4 Baths
3,843 SqFt
Key Details
Sold Price $425,000
Property Type Single Family Home
Sub Type Single Family Residence
Listing Status Sold
Purchase Type For Sale
Square Footage 3,843 sqft
Price per Sqft $110
Subdivision Van Fleet Ests
MLS Listing ID P4618240
Sold Date 04/30/21
Bedrooms 4
Full Baths 3
Half Baths 1
HOA Fees $68/ann
HOA Y/N Yes
Year Built 2001
Annual Tax Amount $7,763
Lot Size 1.200 Acres
Acres 1.2
Lot Dimensions 200.0X262.0
Property Description
First time offered...one acre plus paradise; Highly desirable gated community entry and a waterfall circular driveway entry to an architecturally distinguished Cassidy built home. Exclusive Lake Arietta boat ramp and lake access to the development. Foyer offers a perfect place for a grande piano with a sparkling crystal chandelier adding elegance, built in cabinets and storage galore, and a dramatic sunken living room with oak wood and granite fireplace boasting one wall and the tall windows that overlook the lanai. Secluded wing separates master bedroom/bath and adds a bonus room for study or nursery on first floor. The home caters to a large family with 2 baths, 3 bedrooms and bonus room upstairs. Ample room for boat or workshop in this huge 4 car garage and entertain in the back yard where you will find a sanded volleyball court, swim all year round in the heated pool with lighting and waterfall, barbecues on the 30x20 foot lanai, and lake access to beautiful Lake Arietta. Home is designed with 3 airunits/zoned, hurricane film on windows, readily available generator that powers on at the first hint of loss of electricity, exterior hardy board siding for easy maintenance, well for irrigation, and home is wired for security system. Upstairs bedroom closet has a passage way/door that leads to a bonus room for storage or can be an additional room. This 1.2 acre lot is beautifully landscaped and makes a great yard to enjoy the outdoors. The search is over once you view this home.
Location
State FL
County Polk
Community Van Fleet Ests
Zoning RES
Rooms
Other Rooms Attic, Bonus Room, Breezeway, Den/Library/Office, Family Room, Formal Dining Room Separate, Foyer, Game Room, Inside Utility, Loft, Storage Rooms
Interior
Interior Features Attic, Ceiling Fans(s), Crown Molding, Dry Bar, Eat-in Kitchen, High Ceilings, Kitchen/Family Room Combo, Open Floorplan, Solid Surface Counters, Walk-In Closet(s), Window Treatments
Heating Central
Cooling Central Air, Zoned
Flooring Carpet, Ceramic Tile, Wood
Fireplaces Type Gas
Fireplace true
Appliance Built-In Oven, Dishwasher, Disposal, Exhaust Fan, Microwave, Range
Laundry Inside
Exterior
Parking Features Garage Door Opener, Garage Faces Rear, Garage Faces Side, Oversized
Garage Spaces 4.0
Pool Heated, Indoor, Pool Sweep
Community Features Deed Restrictions, Gated
Utilities Available Cable Connected, Sprinkler Well
Amenities Available Fence Restrictions, Gated, Private Boat Ramp
Water Access 1
Water Access Desc Lake
Roof Type Other,Shingle
Attached Garage true
Garage true
Private Pool Yes
Building
Lot Description Oversized Lot, Paved
Entry Level Two
Foundation Slab
Lot Size Range 1 to less than 2
Sewer Public Sewer
Water Public
Architectural Style Contemporary
Structure Type Other,Siding,Wood Frame
New Construction false
Others
Pets Allowed Yes
Ownership Fee Simple
Monthly Total Fees $68
Acceptable Financing Cash, Conventional, FHA, VA Loan
Membership Fee Required Required
Listing Terms Cash, Conventional, FHA, VA Loan
Special Listing Condition None
Read Less
Want to know what your home might be worth? Contact us for a FREE valuation!

Our team is ready to help you sell your home for the highest possible price ASAP

© 2024 My Florida Regional MLS DBA Stellar MLS. All Rights Reserved.

GET MORE INFORMATION





