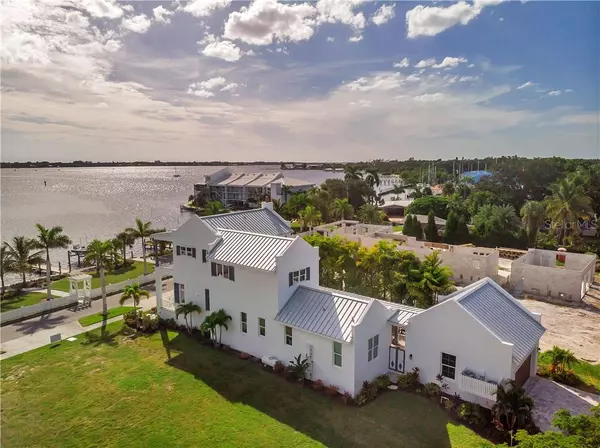$1,408,000
$1,475,000
4.5%For more information regarding the value of a property, please contact us for a free consultation.
4016 11TH STREET CT W Palmetto, FL 34221
3 Beds
4 Baths
2,762 SqFt
Key Details
Sold Price $1,408,000
Property Type Single Family Home
Sub Type Single Family Residence
Listing Status Sold
Purchase Type For Sale
Square Footage 2,762 sqft
Price per Sqft $509
Subdivision Redfish Cove/Terra-Mana
MLS Listing ID U8099794
Sold Date 02/25/21
Bedrooms 3
Full Baths 3
Half Baths 1
Construction Status No Contingency
HOA Fees $87
HOA Y/N Yes
Year Built 2018
Annual Tax Amount $16,496
Lot Size 9,583 Sqft
Acres 0.22
Property Description
Welcome to Redfish Cove! No need to Wait – Custom-designed home with all the extras and views you have been looking for is READY! Stunning water views and amazing sunsets await you! Enjoy the Florida lifestyle, this spacious home includes soaring 12 foot ceilings, upgraded flooring, open layout, bonus loft, metal roof, must see in person to appreciate all the upgrades! Bright and open great room with fireplace. Kitchen with room for everyone to gather including a well thought out center island, custom cabinets, farm sink and JennAir appliances. Sunny Dining Area just off the kitchen including views of the pool area. Oversized first floor master includes; dual closets, tray ceilings, french doors leading to private courtyard lanai and pool area. Plus Master Bath with high ceilings, double sinks, free standing soaker tub and a large shower. Second master/VIP suite upstairs with vaulted ceilings and french doors opening out to 2nd floor porch with breathtaking river views. Third bedroom with private bath and french doors. Florida lifestyle at its finest with multiple places to take in the water views and Plenty of Room for outdoor activities. Enjoy relaxing poolside with room to unwind or entertain with the covered Lanai and areas on each end of the patio with the Sparkling Pool in the center. This home is located in the boutique community of Redfish Cove, a 6 home river front community located steps away from the Bradenton Yacht Club, Snead Island and the 365 acre Emerson Point Preserve. Each home has a deeded private dock including 2 slips with direct access to Tampa Bay and the Gulf of Mexico. Minutes away from some of the best fishing Florida has to offer.
Location
State FL
County Manatee
Community Redfish Cove/Terra-Mana
Zoning PDH
Direction W
Rooms
Other Rooms Den/Library/Office, Inside Utility
Interior
Interior Features Coffered Ceiling(s), Crown Molding, Eat-in Kitchen, High Ceilings, Thermostat, Vaulted Ceiling(s)
Heating Central, Zoned
Cooling Central Air, Zoned
Flooring Carpet, Tile, Wood
Fireplaces Type Gas, Family Room
Fireplace true
Appliance Built-In Oven, Cooktop, Dishwasher, Disposal, Exhaust Fan, Ice Maker, Microwave, Range Hood, Refrigerator, Tankless Water Heater
Laundry Laundry Room
Exterior
Exterior Feature Balcony, Irrigation System, Sidewalk
Parking Features Garage Door Opener, Garage Faces Rear
Garage Spaces 2.0
Pool In Ground
Community Features Deed Restrictions, Irrigation-Reclaimed Water, Park, Sidewalks, Waterfront
Utilities Available BB/HS Internet Available, Electricity Connected, Fire Hydrant, Phone Available, Propane, Sewer Connected, Sprinkler Well, Underground Utilities
Amenities Available Park
Waterfront Description River Front
View Y/N 1
Water Access 1
Water Access Desc River
View Water
Roof Type Metal
Porch Covered, Front Porch, Side Porch
Attached Garage true
Garage true
Private Pool Yes
Building
Lot Description Flood Insurance Required, City Limits, Sidewalk
Entry Level Two
Foundation Stem Wall
Lot Size Range 0 to less than 1/4
Builder Name Camlin Custom Homes
Sewer Public Sewer
Water Public
Architectural Style Custom, Historical
Structure Type Block,Stucco,Wood Frame
New Construction true
Construction Status No Contingency
Others
Pets Allowed Yes
HOA Fee Include Common Area Taxes,Insurance,Maintenance Grounds
Senior Community No
Ownership Fee Simple
Monthly Total Fees $174
Acceptable Financing Cash, Conventional
Membership Fee Required Required
Listing Terms Cash, Conventional
Special Listing Condition None
Read Less
Want to know what your home might be worth? Contact us for a FREE valuation!

Our team is ready to help you sell your home for the highest possible price ASAP

© 2024 My Florida Regional MLS DBA Stellar MLS. All Rights Reserved.
Bought with KELLER WILLIAMS ST PETE REALTY

GET MORE INFORMATION





